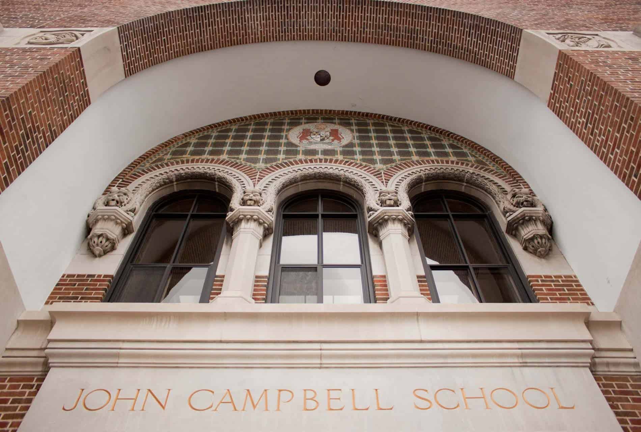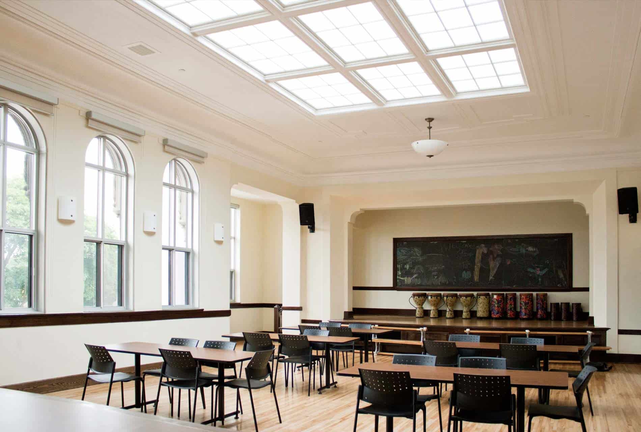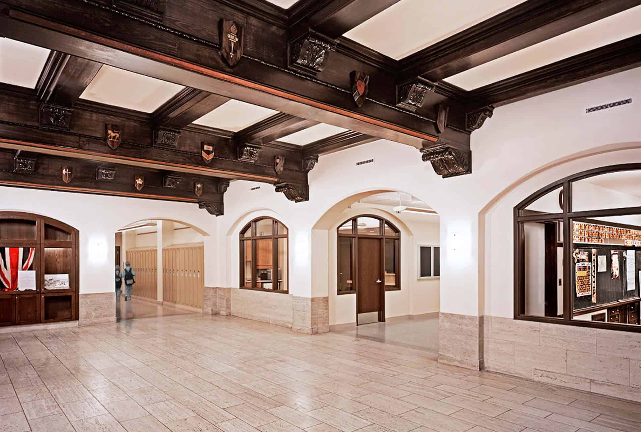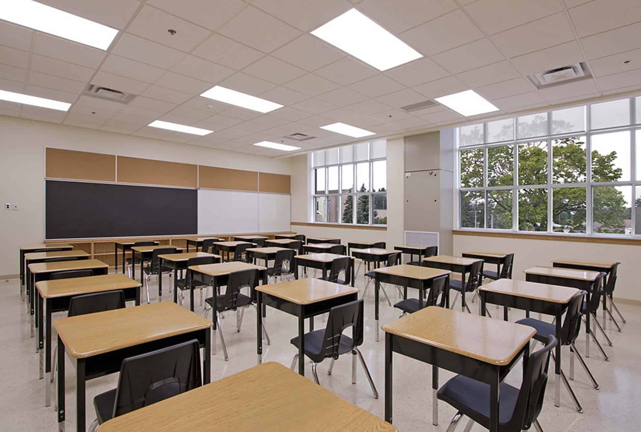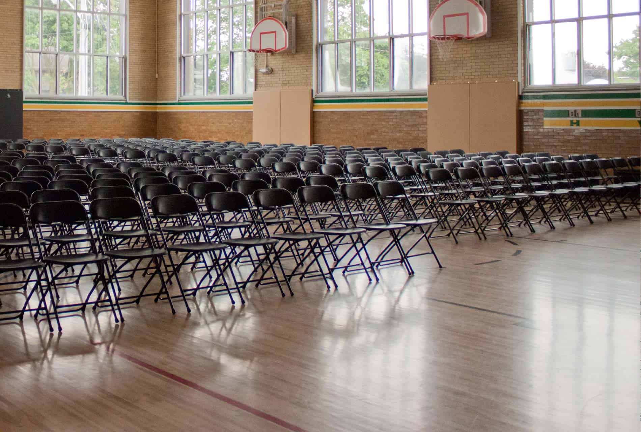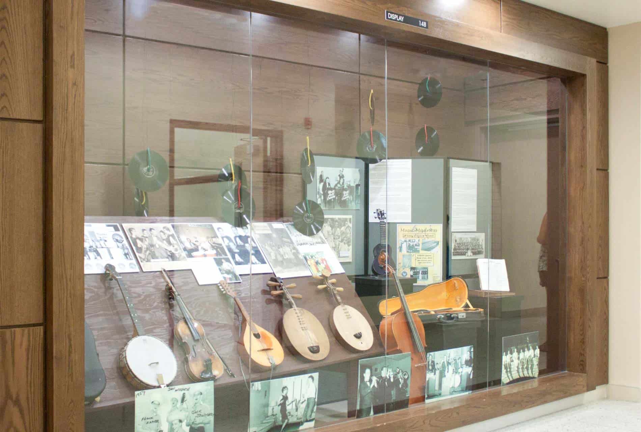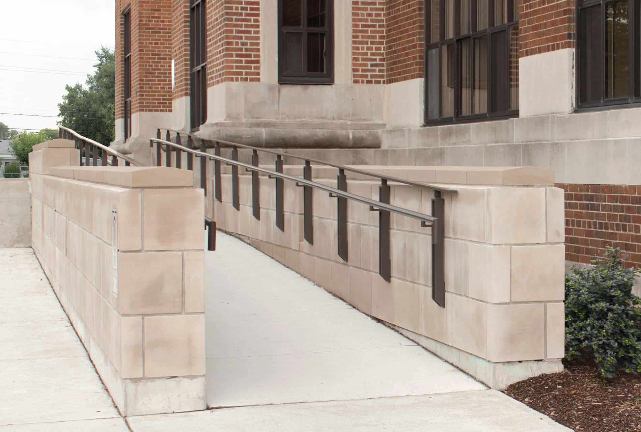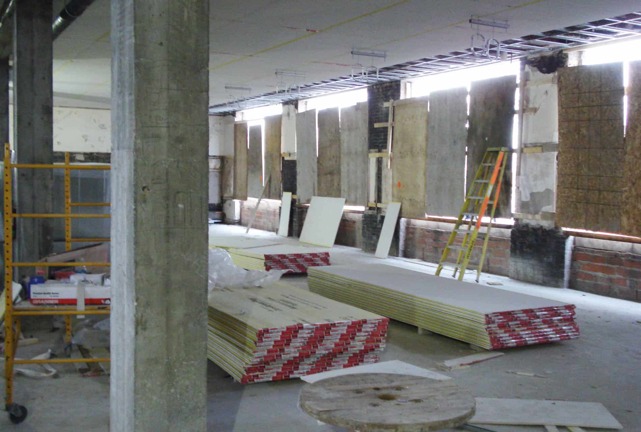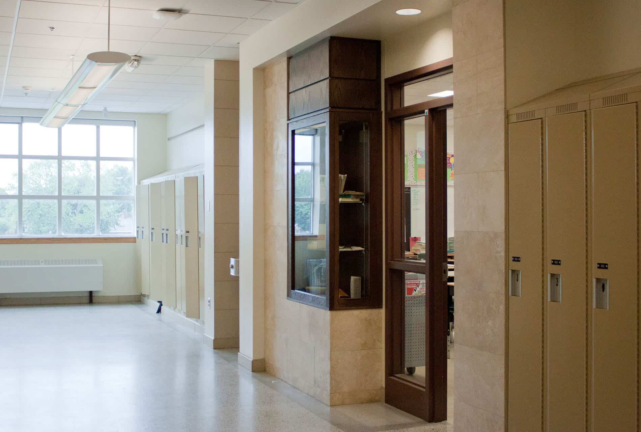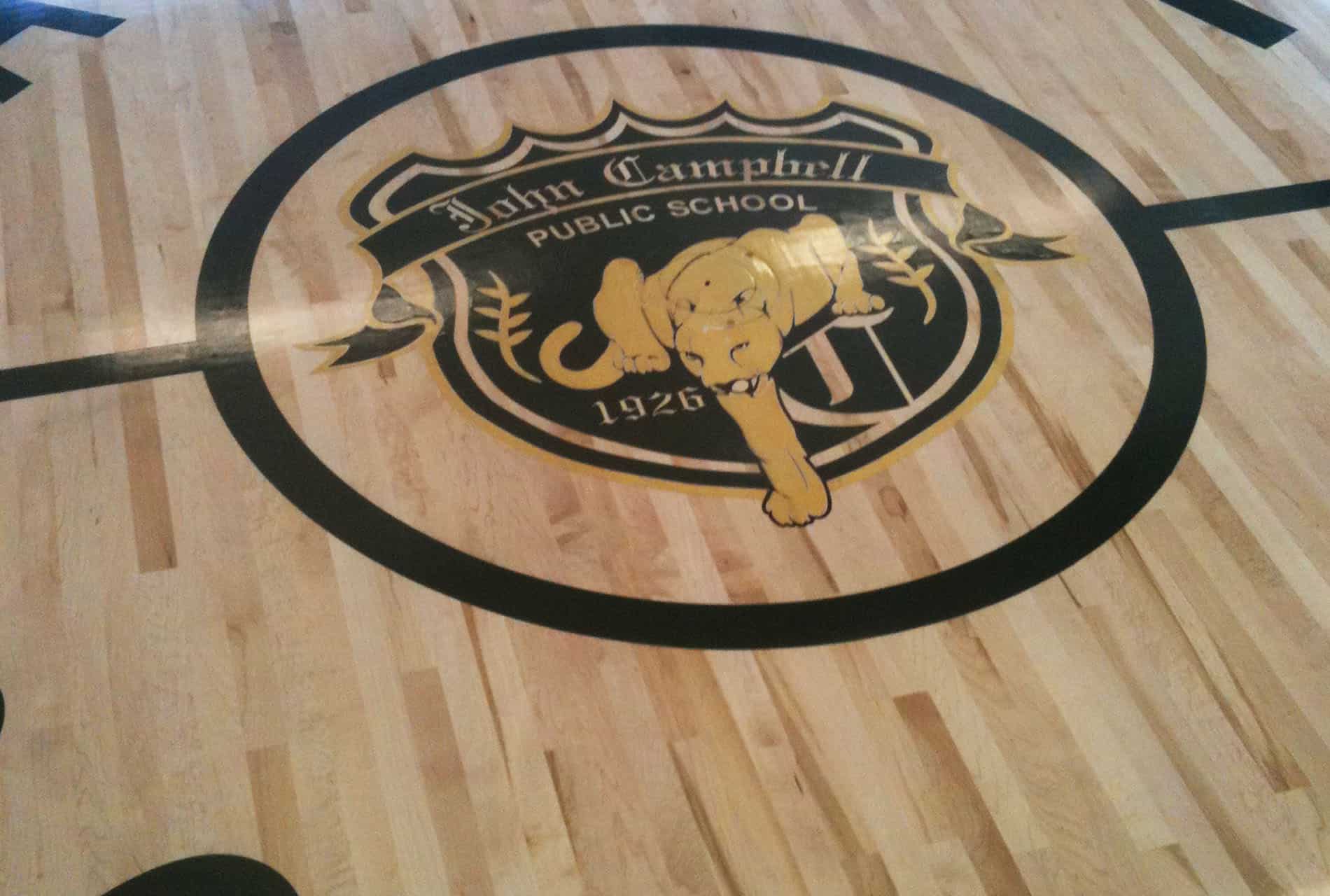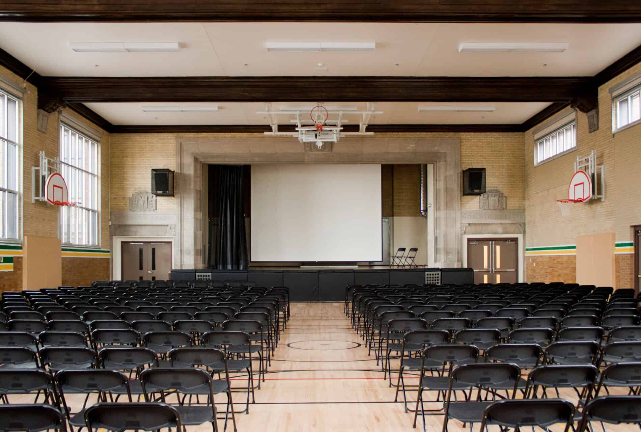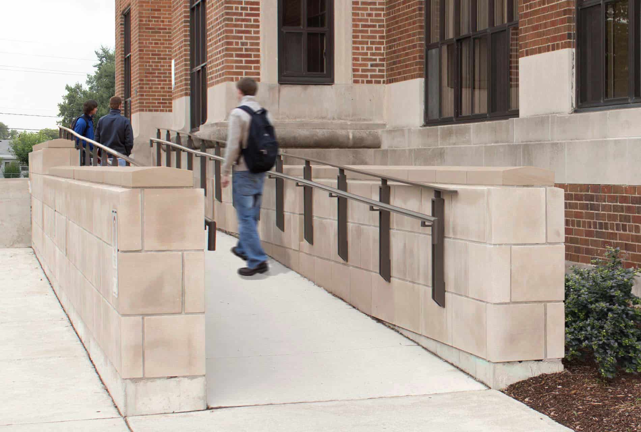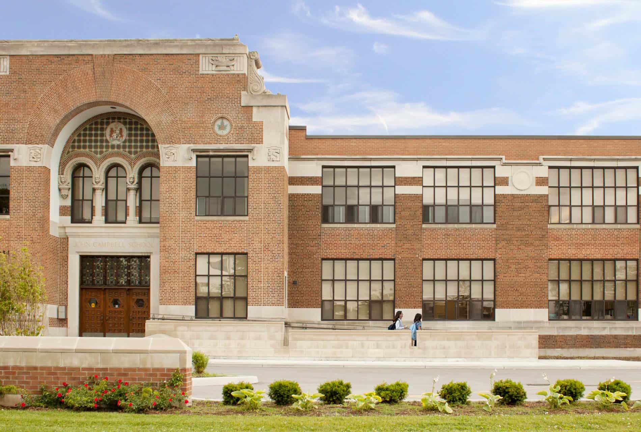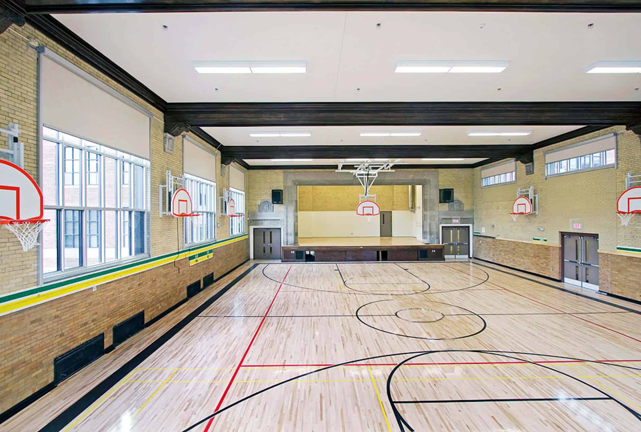John Campbell School
Project Info
- John Campbell School
- Greater-Essex County District School Board
- Windsor, Ontario
- 54,000 sf of additions and renovations
Project Description
The original school was designed by local architects Nicholls, Sheppard and Mason in 1926. After being deemed prohibitive to repair, the team of J.P. Thomson and the GECDSB worked on an adaptive reuse option which endeavoured to keep the building envelope and completely demolish the interior down to the existing concrete structure. This response was based on two premises. Firstly, that the gross area of the school was the optimum size to meet the new architectural program, and secondly, that the building façade could be maintained to respect the heritage value of the school. This adaptive reuse laid the ground work for the integration of a “heritage” theme. This theme was developed through a partnership between the GECDSB and the municipal heritage and museum group in an effort to provide spaces within the school to promote and celebrate Windsor’s varied and vibrant past.
The site incorporated new staff and visitor parking, new bus and kiss-and-ride drop zones, new asphalt play areas and a new drained soccer field. A 3,000 sf addition was incorporated into the north side of the existing gym to provide new change rooms and an elevator. This fully accessible school was outfitted with state-of-the-art teaching environments. The main entrance lobby and a period-correct classroom, two of the program highlights within the school, were restored to reflect the look and feel of the original 1920’s building. Various display cabinets were located throughout the school creating an environment where children encounter aspects of local and national heritage on a daily basis. Further, a Heritage Community Room was included for use by both the school and the surrounding community. The project served as an ideal example of how heritage requirements and sensitive design strategies yielded innovative learning solutions for both students and the community.


