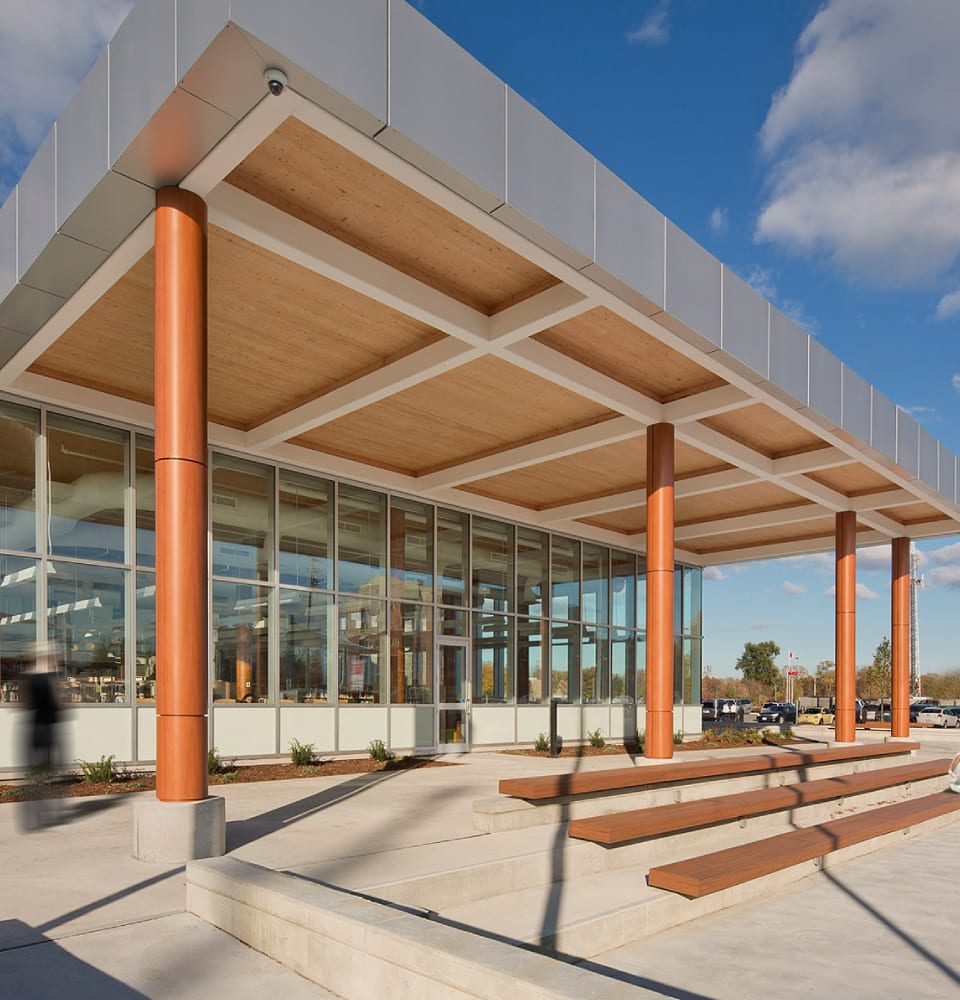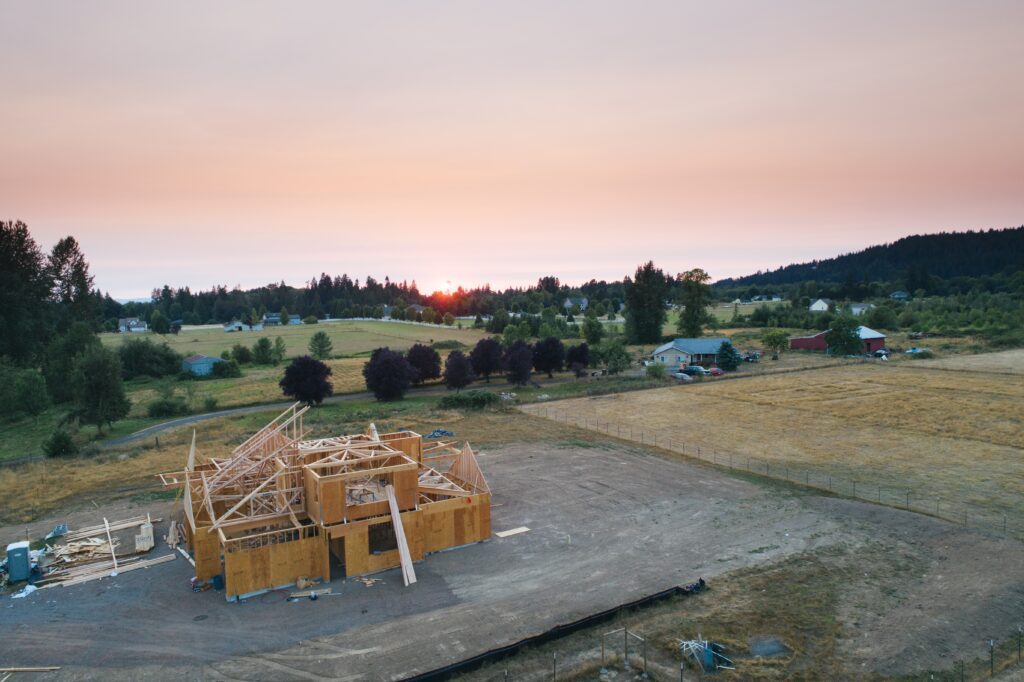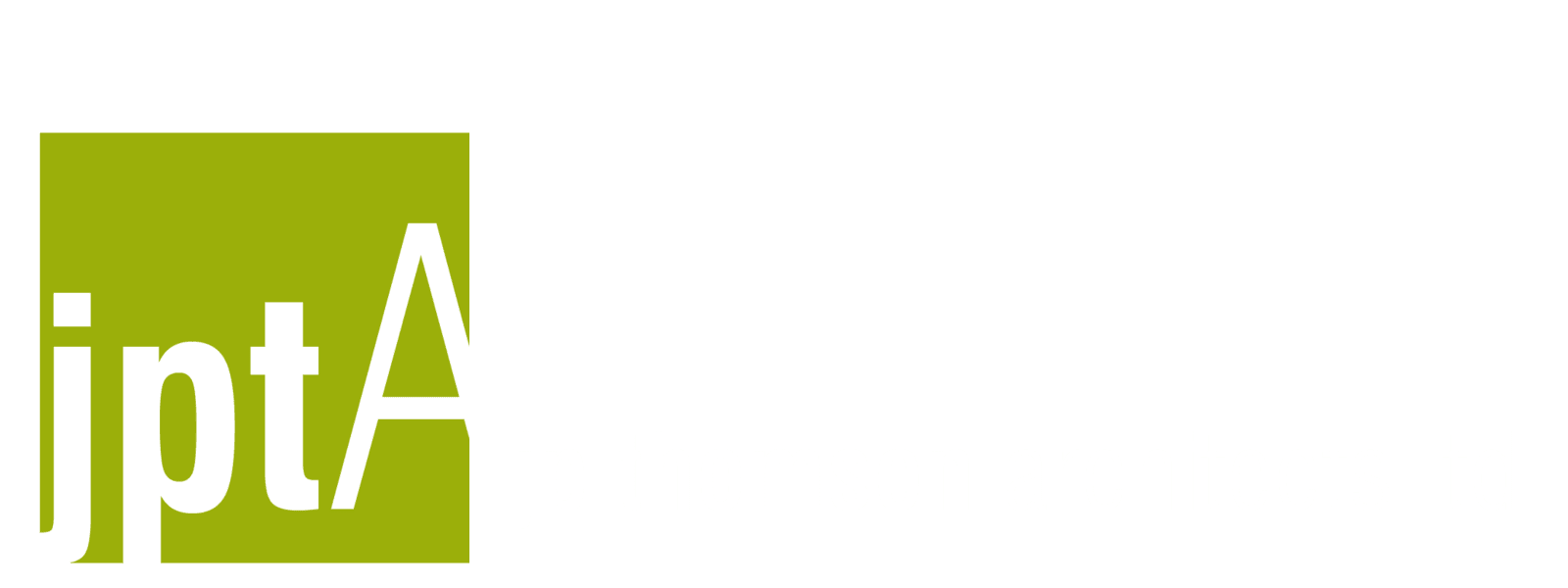
Welcome to JP Thomson
Full Service Architectural Firm
JPTA has a wealth of expertise in both corporate architecture and residential design. Whether you need to build, modify, or upgrade your space we can set you up for long-term success.
Years In Business
Projects Completed
Recent Work
SRIF Science and Research Facility
SRIF Science and Research Facility
Leamington District Memorial Hospital Erie Shores Hiatus House
Leamington District Memorial Hospital Erie Shores Hiatus House
Town of LaSalle Town Hall
Town of LaSalle Town Hall
LaSalle Small Coast Waterfront Experience
LaSalle Small Coast Waterfront Experience
Sandison Residential Development
Sandison Residential Development
Tatamagouche Regional Academy
Tatamagouche Regional Academy
Our Services
JP Thomson Architects Ltd has a long history of partnering with schools, municipalities, and other public organizations in designing facilities that inspire, unite, and empower communities.
Architecture
JPTA has amassed a portfolio of work which has successfully, time and again, integrated beautiful buildings and sites with their specific economic objectives.
Interior Architecture
JPTA is acutely aware of the need for buildings to express an interrelationship between inside and outside.
Sustainable Design
At JPTA, sustainability and green design are integral to our design philosophy and approach.
Feasibility and Master Planning
Over the past decade, JPTA has conducted numerous feasibility and master plans with representation across a variety of market sectors.
Accessibility Design
JPTA considers designing for accessibility an important component of the overall success of any building project.
JP THOMSON BLOG
Follow along as we provide valuable insights, helpful information about architecture, JP Thomson news, and upcoming projects.

Should You Build a Custom Home?
What You Need to Know Before Building a Custom Home Building a custom home can be an exciting and fulfilling journey. A custom-built home is

What is Urban Design?
Basic Urban Design Principles Urban design is the process of designing, shaping, and planning the physical features of an area and planning for the provision

