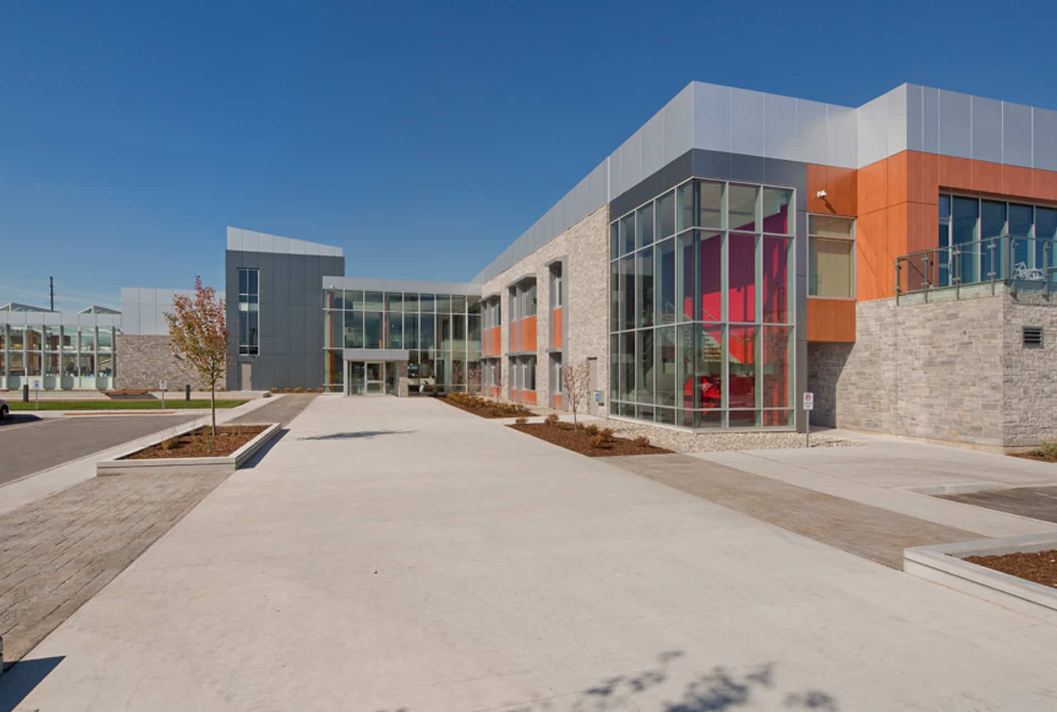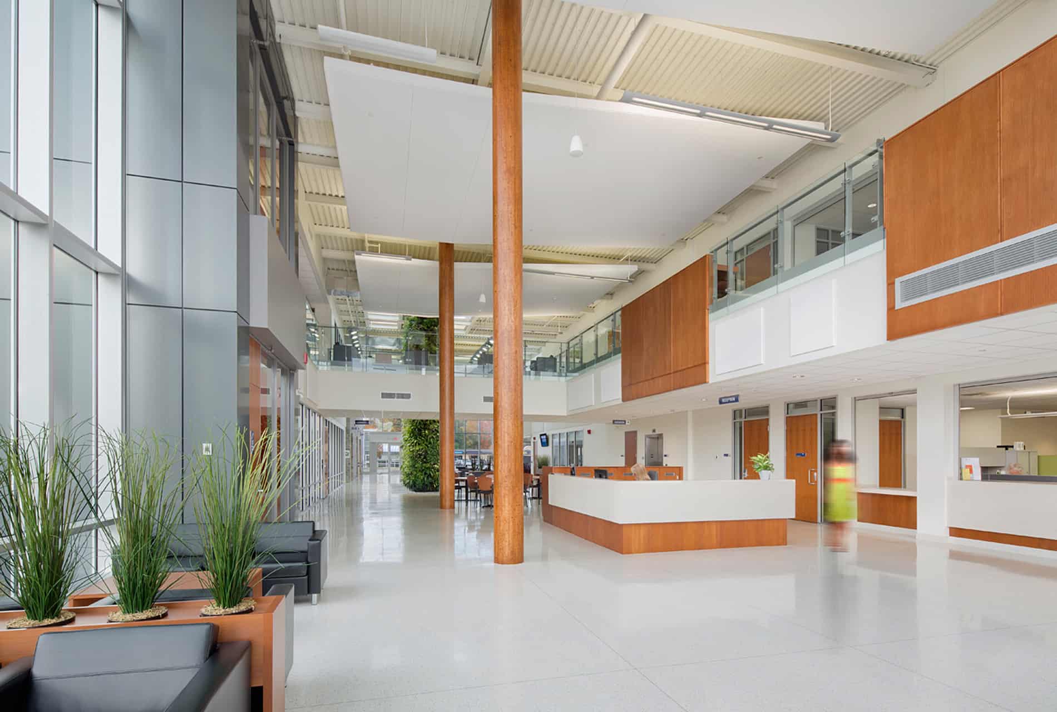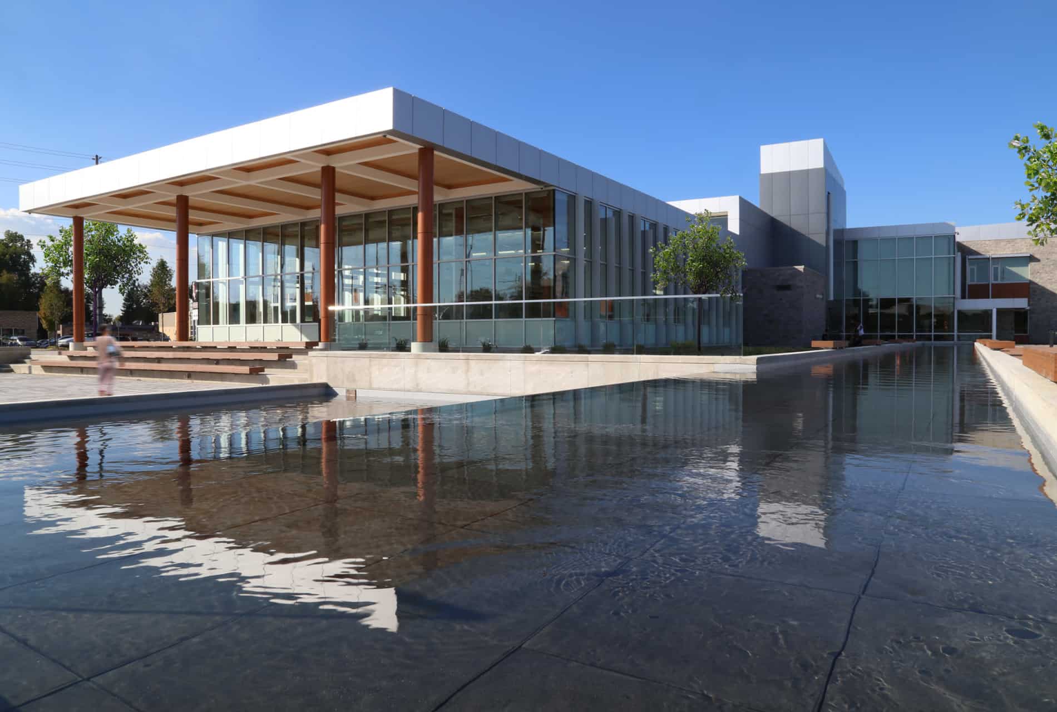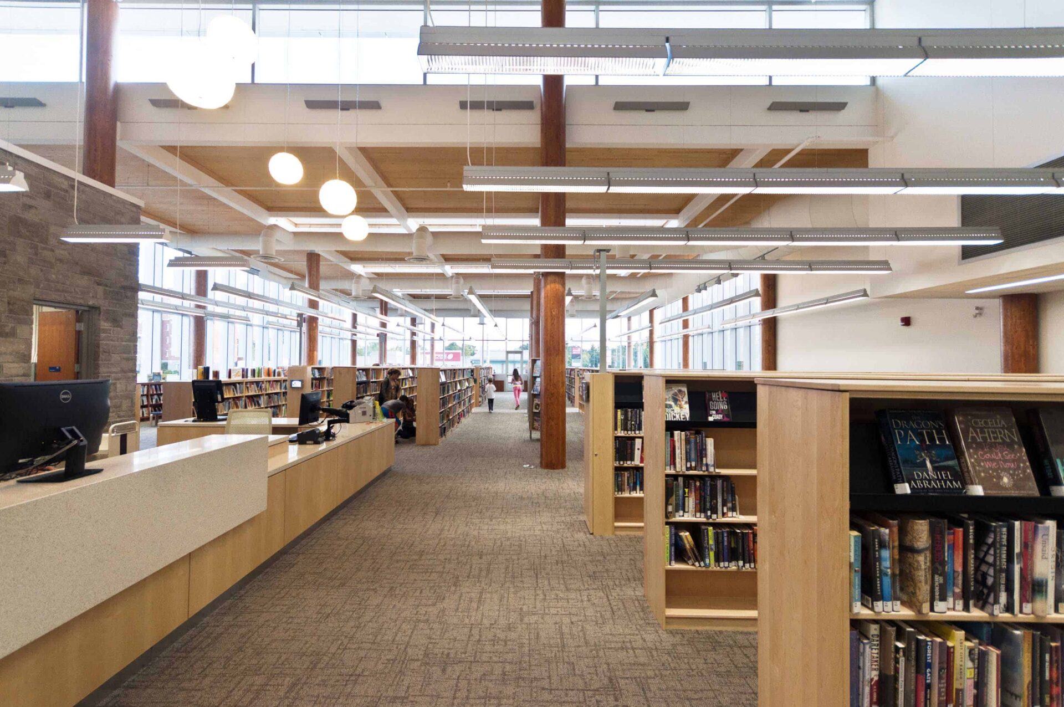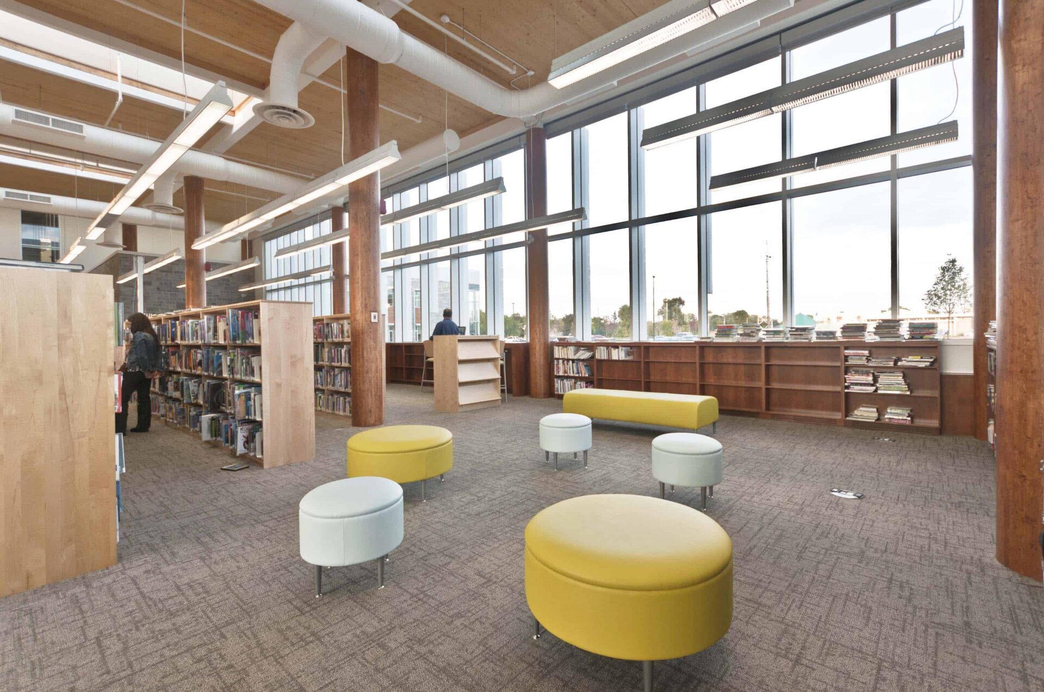Town of LaSalle – Town Hall
Project Info
- Town of LaSalle Municipal Centre
- Town of LaSalle
- LaSalle, Ontario
- 46,000 sf
Project Description
At LaSalle, a master planning effort was undertaken to determine how the development of municipal services and facilities should be organized. The final overall master plan is the result of careful planning surrounding topics such: location and customer service; sequencing and scheduling of building works; vehicular planning; civic branding; maintaining existing operations during construction; urban design expectations; energy and the environment; infrastructure re-use; character, experience and value; adjacencies and functionality; and of course cost and budgeting.
The Municipal Centre is aptly named for its focus on the notion that town services can be consolidated and enhance if put under one roof. This facility truly stands as a commitment to the community its serves. The Centre boosts a new 26,000 sf administrative office, an 11,000 sf library and a 3,000 sf Senior’s Centre. Linking these program components is a large 6,000 sf light-filled atrium which provides access to and connects users to the various services offered within the Centre. The library offers an outdoor program space for users to enjoy shaded exterior activities, fun, learning or study. The building’s atrium is designed to promote informal seating for reading or conversation areas situated on the second floor balcony, bridge and bio-filter living wall. This “treehouse” effect was inspired by the Carolinian Forests which make up part of LaSalle’s natural beauty – a quality and character that the town wished to incorporate. The site is re-developed complete with a fountain water feature with sunken plaza, a large paved area for outdoor festivals and events, a relocated cenotaph and gardens with passive seating.


