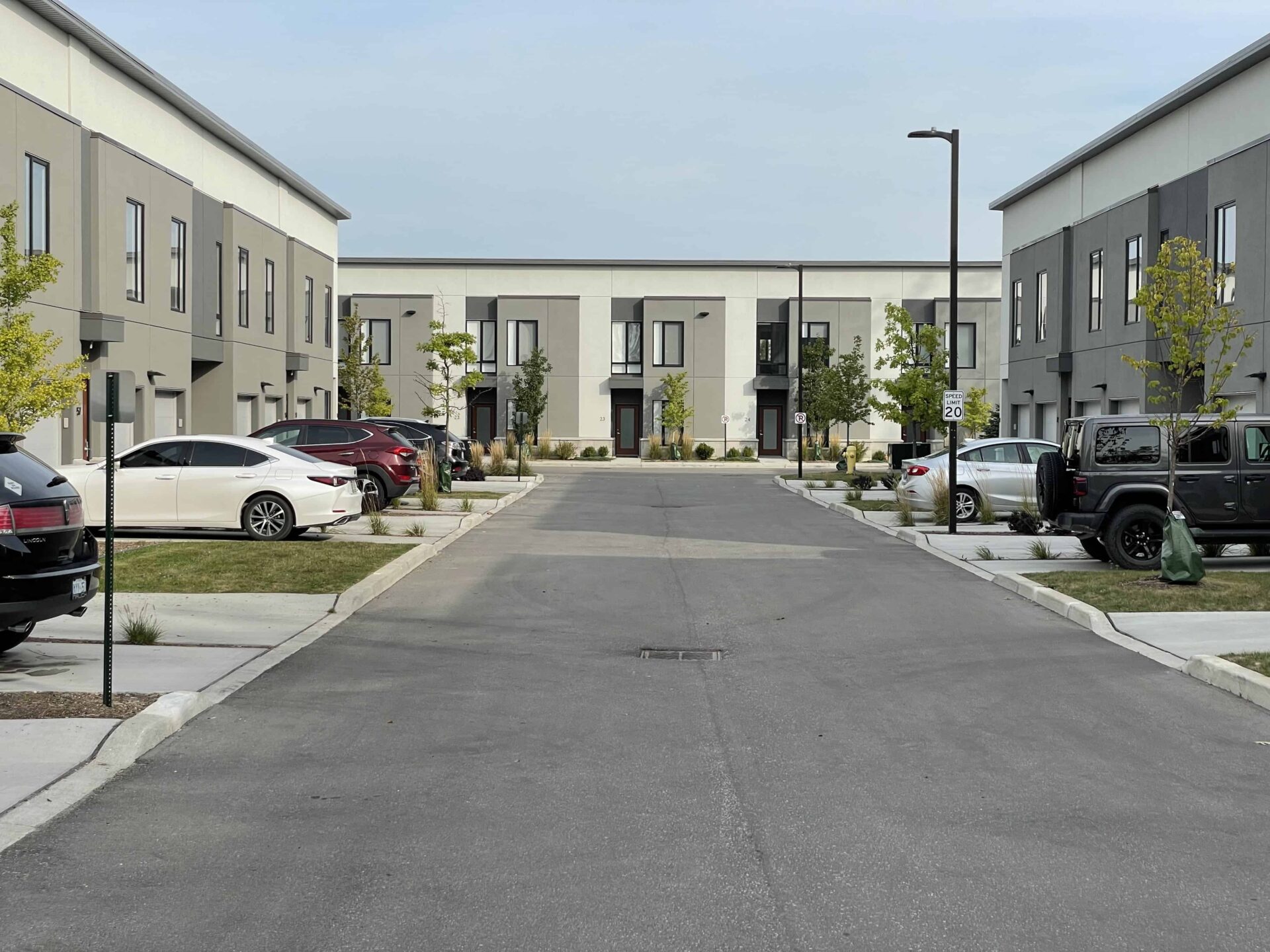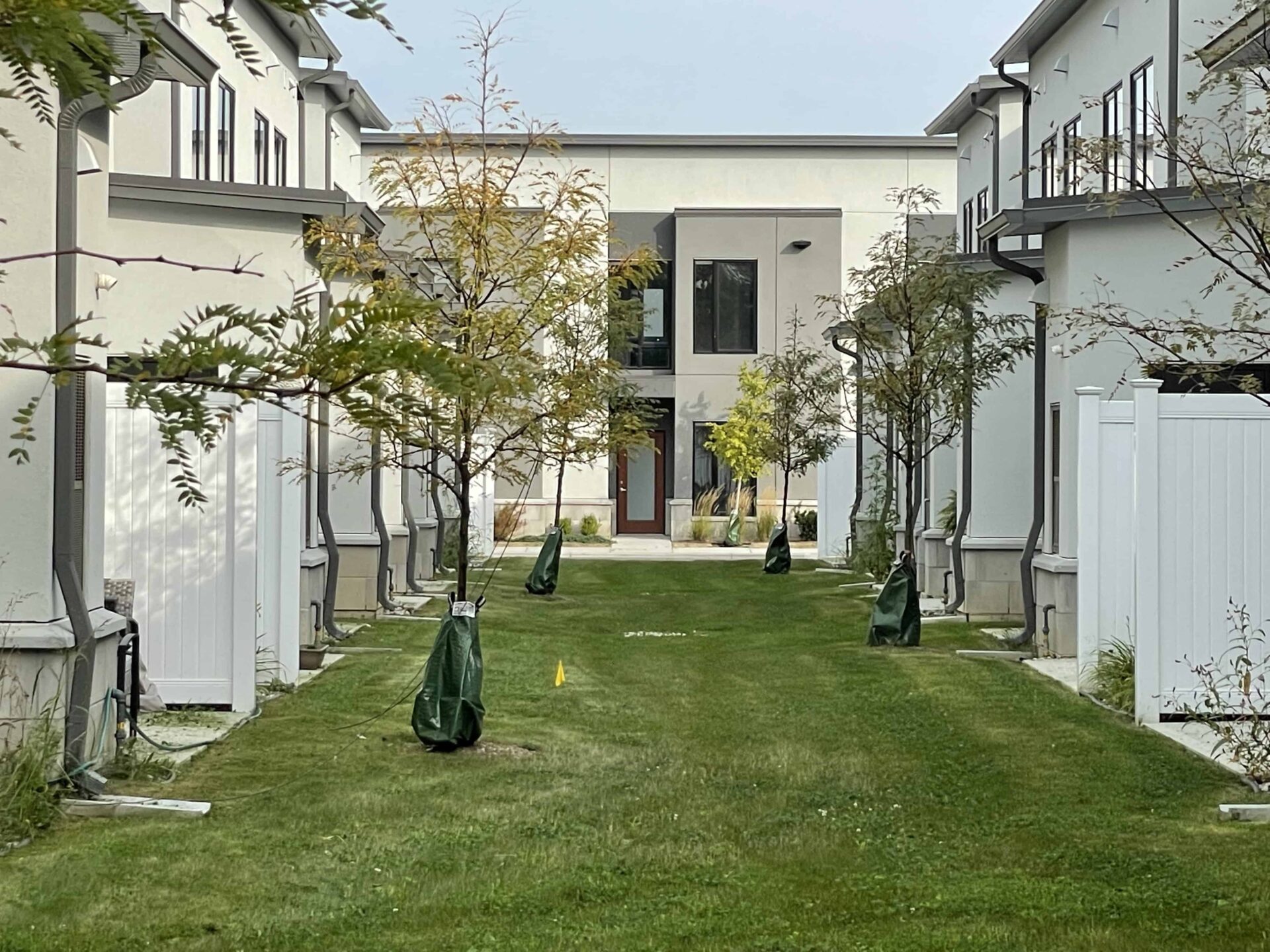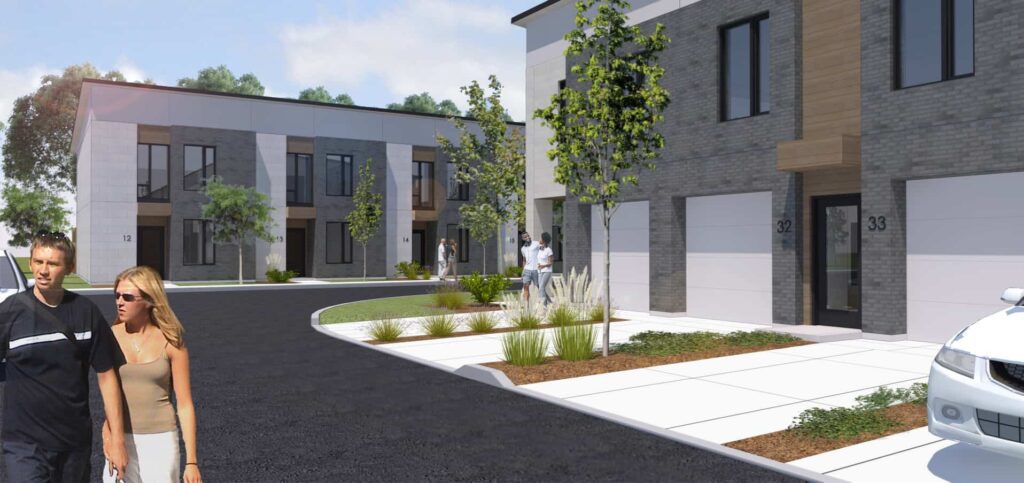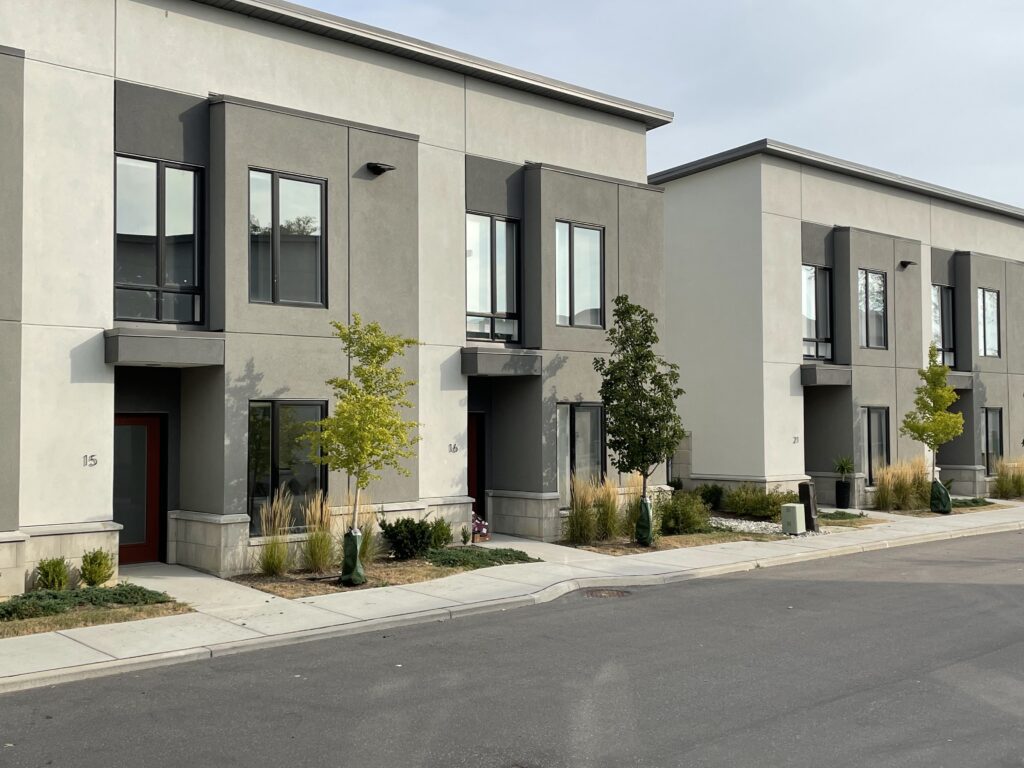Sandison Residential Development
Project Info
- Sandison Residential Development
- Withheld
- Windsor, Ontario
- 60,000 sf
Project Description
Neatly nestled into a uniquely-shaped existing lot, the Sandison Residential Development creates a dynamic, new urban identity in the community of South Windsor. From a design approach, the development merges a combination of townhomes and multi-dwelling units connected via a looping “street”. Two-storey townhomes have walk-up accessible entrances, while the multi-dwelling units offer attached single-car garages with first and second level living. Designed for the active, urban resident, this development increases the residential density of the site while promoting a walkable setting. The 47 units comprise a total building area of 60,000 sf. The experience is bolstered by and supports the immediate, nearby commercial strip to its south. From schools, to restaurants to medical clinics and shopping, this property creates a unique and intimate residential experience. Architecturally, the developments exhibit an urban look and feel that is synonymous with progressive, walk-able city objectives.





