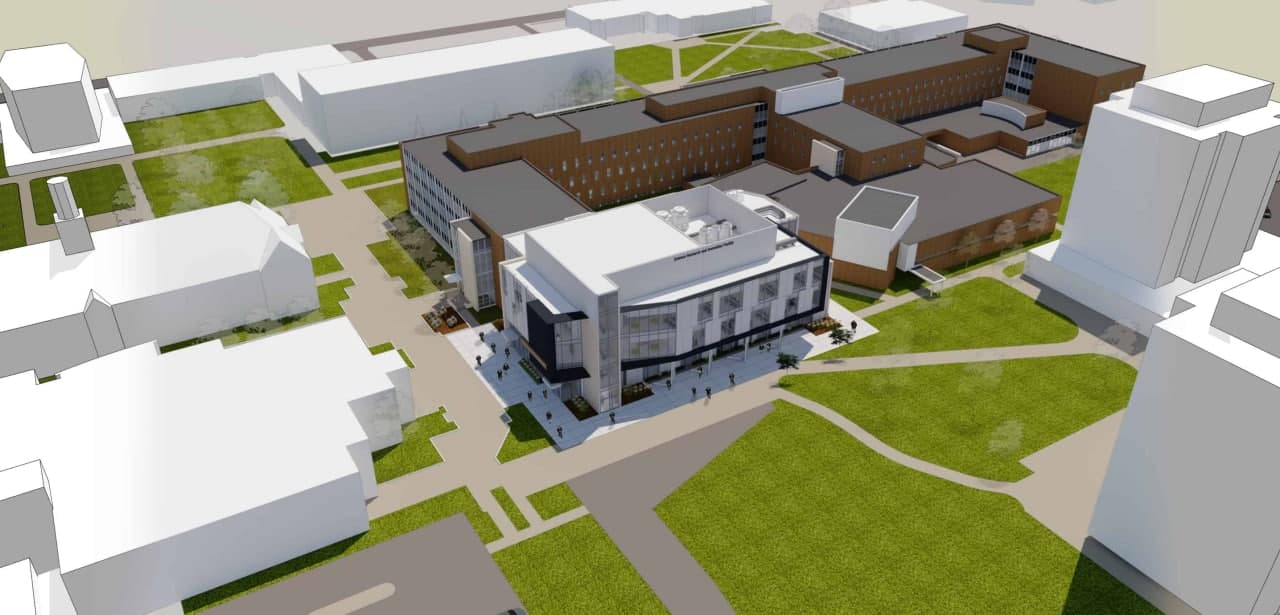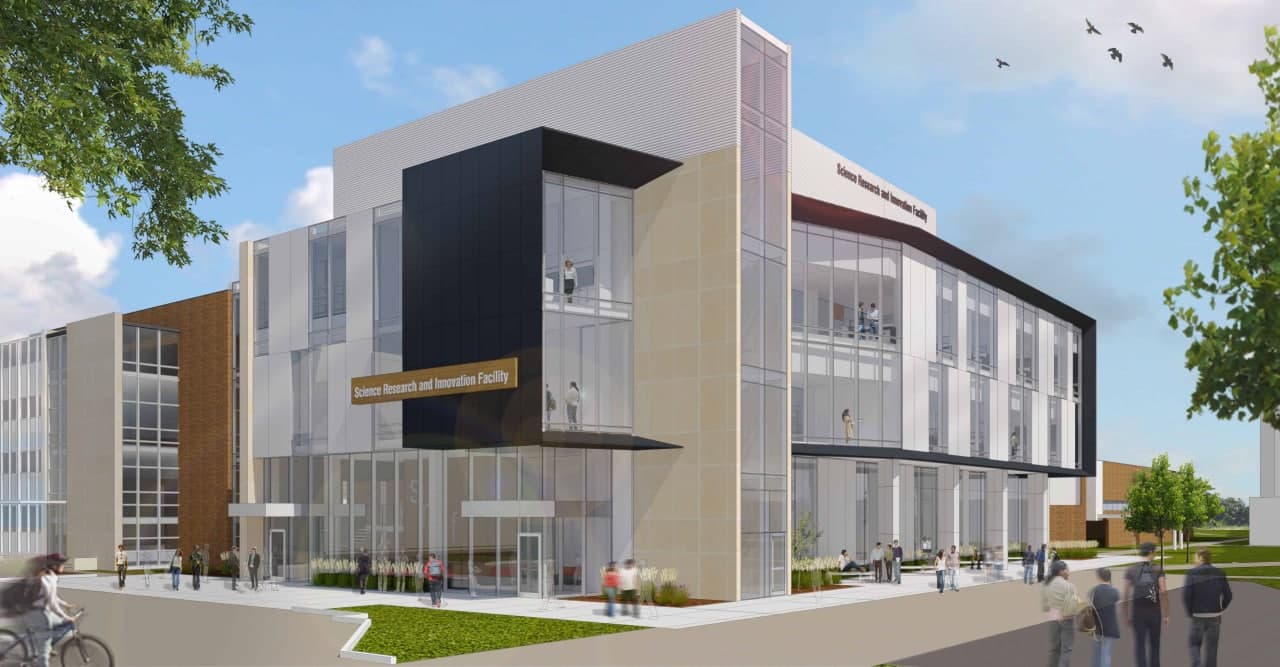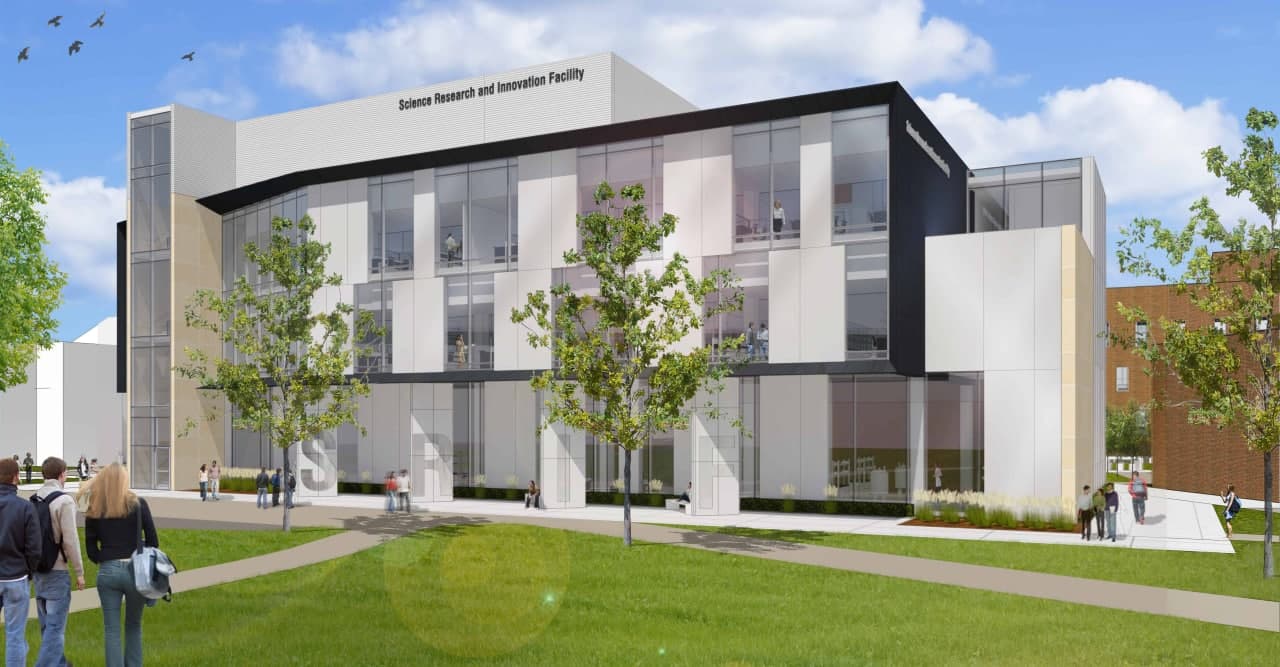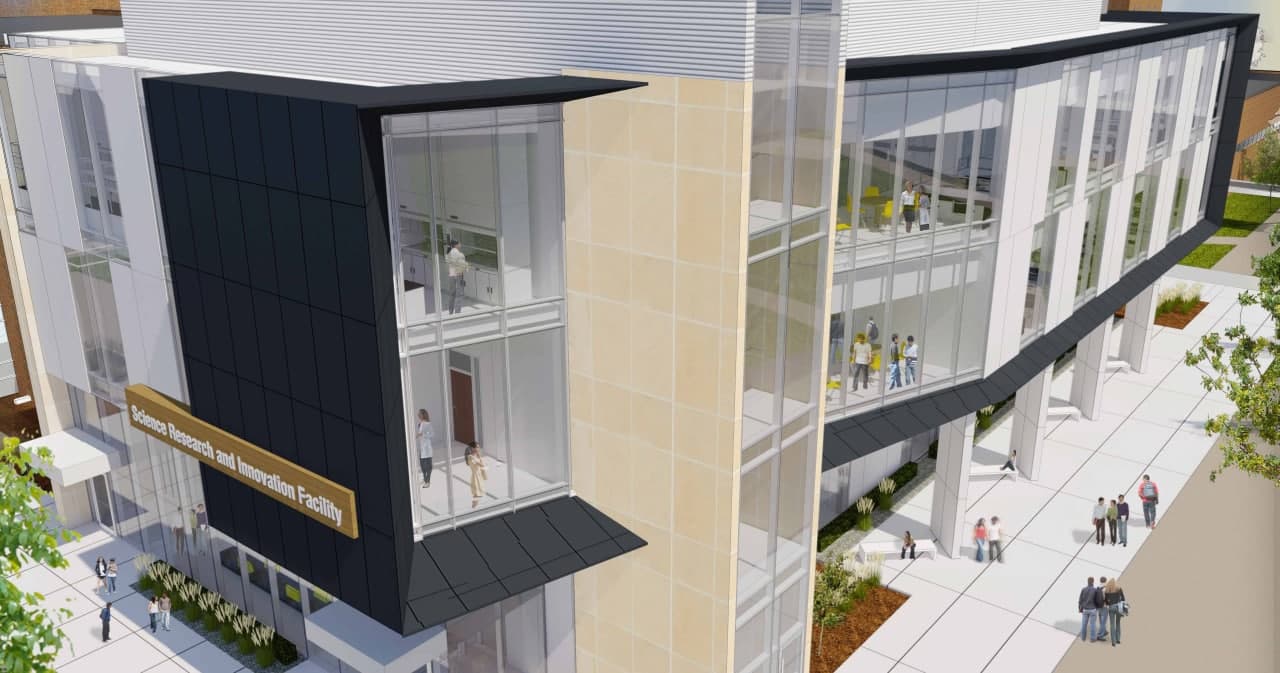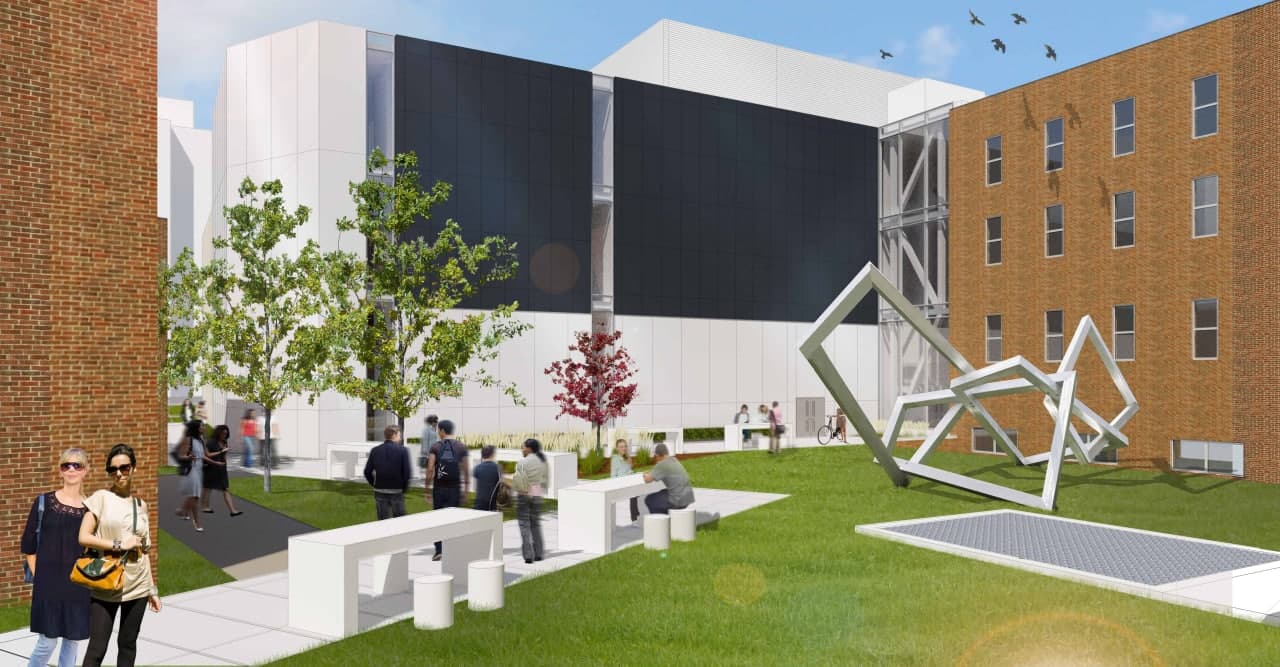SRIF Science and Research Facility
Project Info
- Science Research and Innovation Facility
- University of Windsor
- Windsor, Ontario
- 49,500 sf new work to existing Essex Hall
Project Description
The three storey SRIF facility, designed specifically for Chemistry, Biochemistry, Biology and Physics, houses student-centered, hands-on research and training opportunities for scientific research and learning at the advanced under-graduate and graduate levels. The design of the facility incorporates the formal scientific program and simultaneously presents an environment which fosters informal discussion and discipline / cross-discipline collaboration.
The new building is carefully connected to the original Essex Hall by means of a dynamic and clever link which offers programmatic opportunities in excess of those stated in the program outline. The main SRIF building volume is shifted to the west in order to build a concrete-framed building which does not impact or is not impacted by existing Essex Hall. Nearing completion of the building, a Link is then created to reconnect the SRIF to Essex Hall and is designed as an enhancement to the required vertical circulation core. The Link is envisioned as a cross-building connector, complete with bridges to Essex hall, creating collaborative and informal meeting / learning spaces.
The floor levels have been carefully considered. The SRIF ground floor is at grade and is interconnected to the Essex Hall’s basement and first level. The SRIF ground floor has a high ceiling which allows the second-floor plate to be aligned with the second floor of Essex Hall. This allows excellent opportunity for large and tall main-floor equipment needs. Although provided, circulation between the second and third floors of both buildings does not require an elevator. Delivery of CCC materials can be independent and do not need to rely on the basement of Essex Hall in the event that route is jeopardized (future development, etc.)


