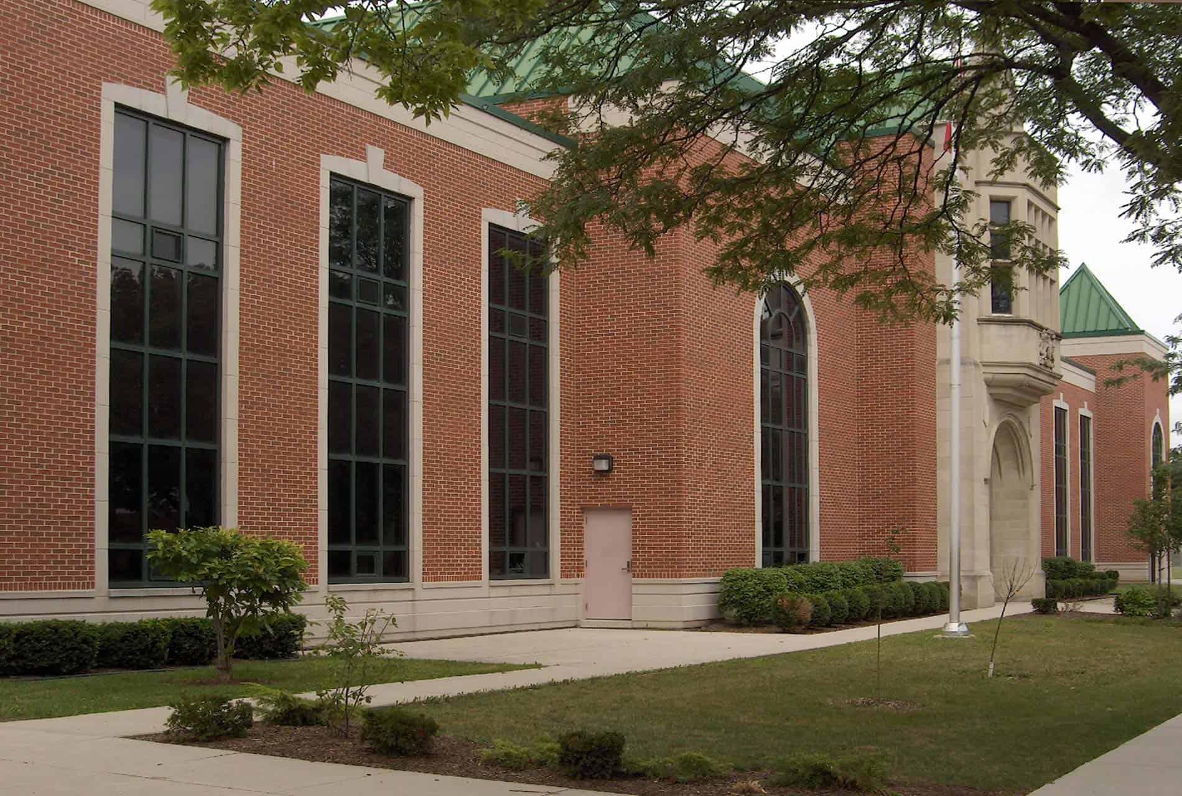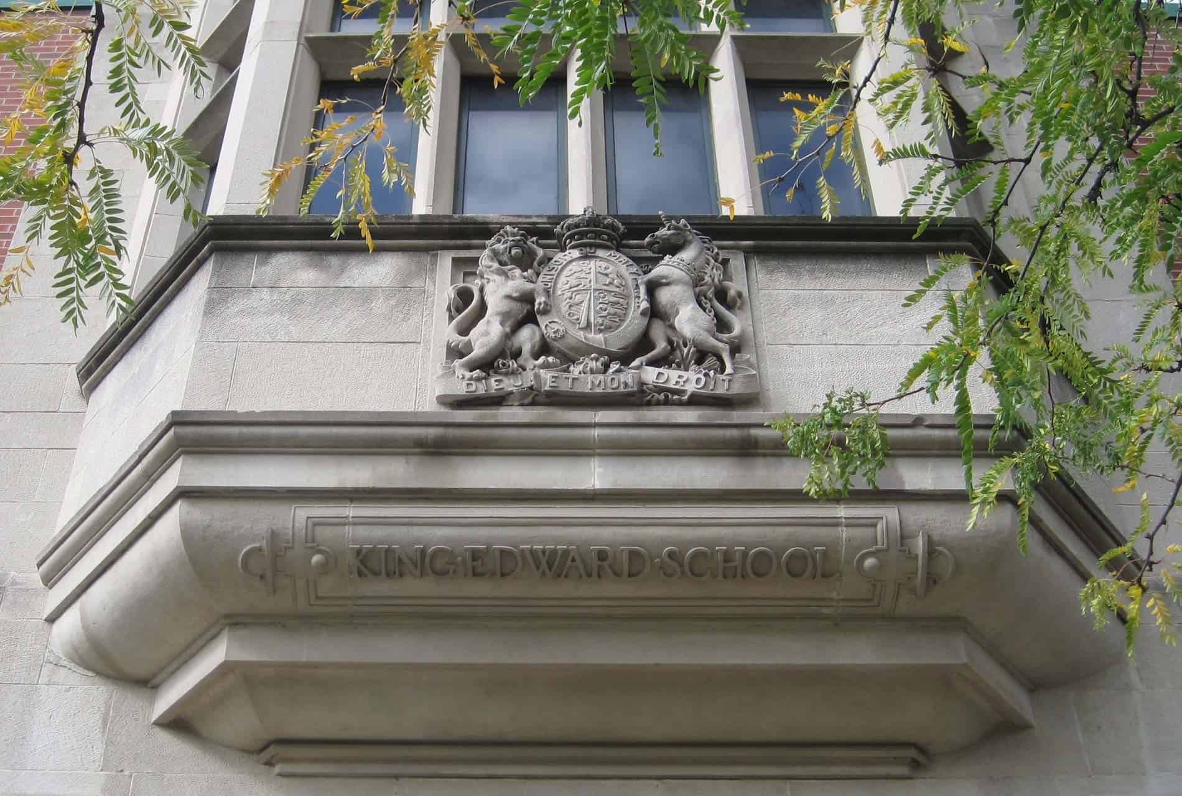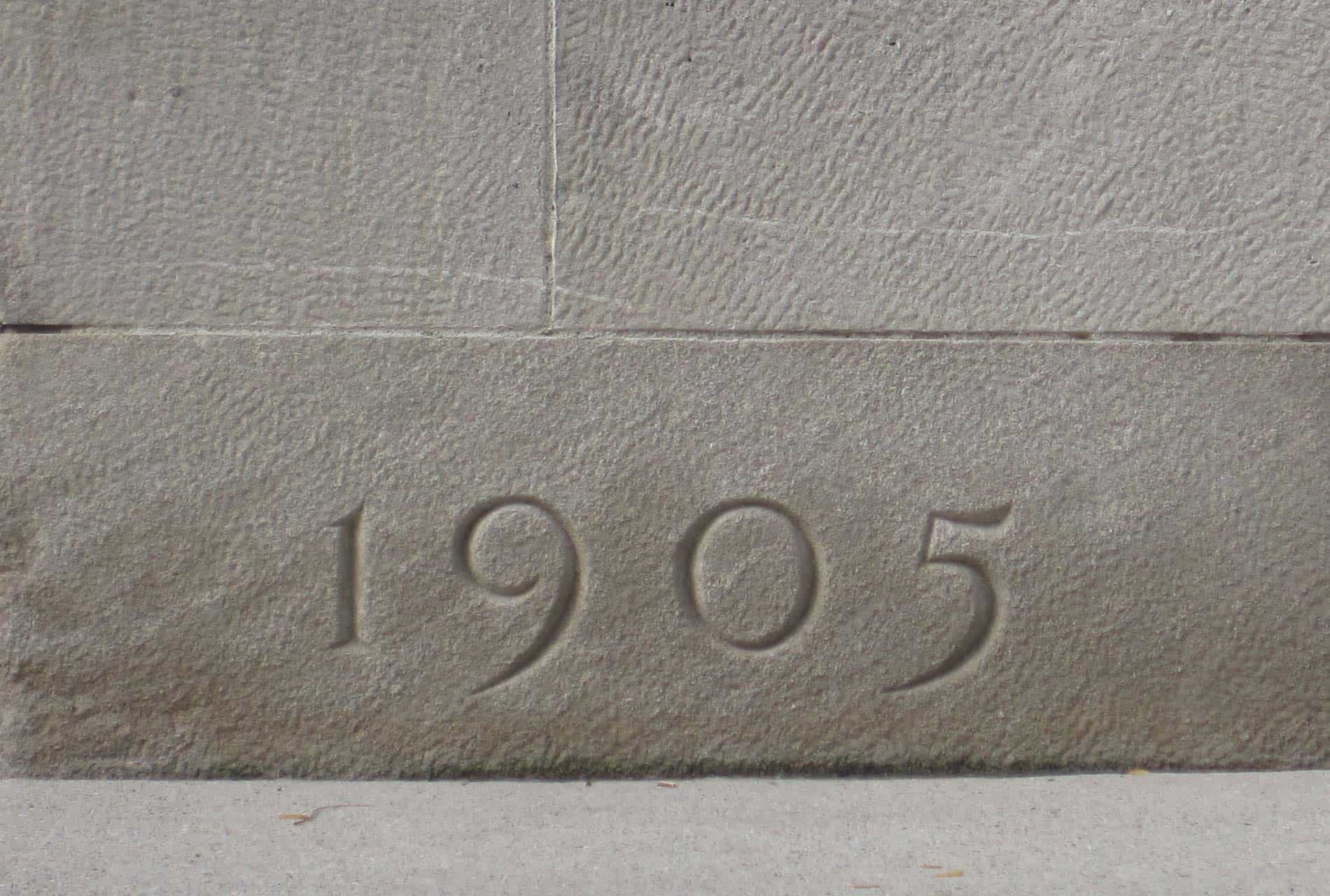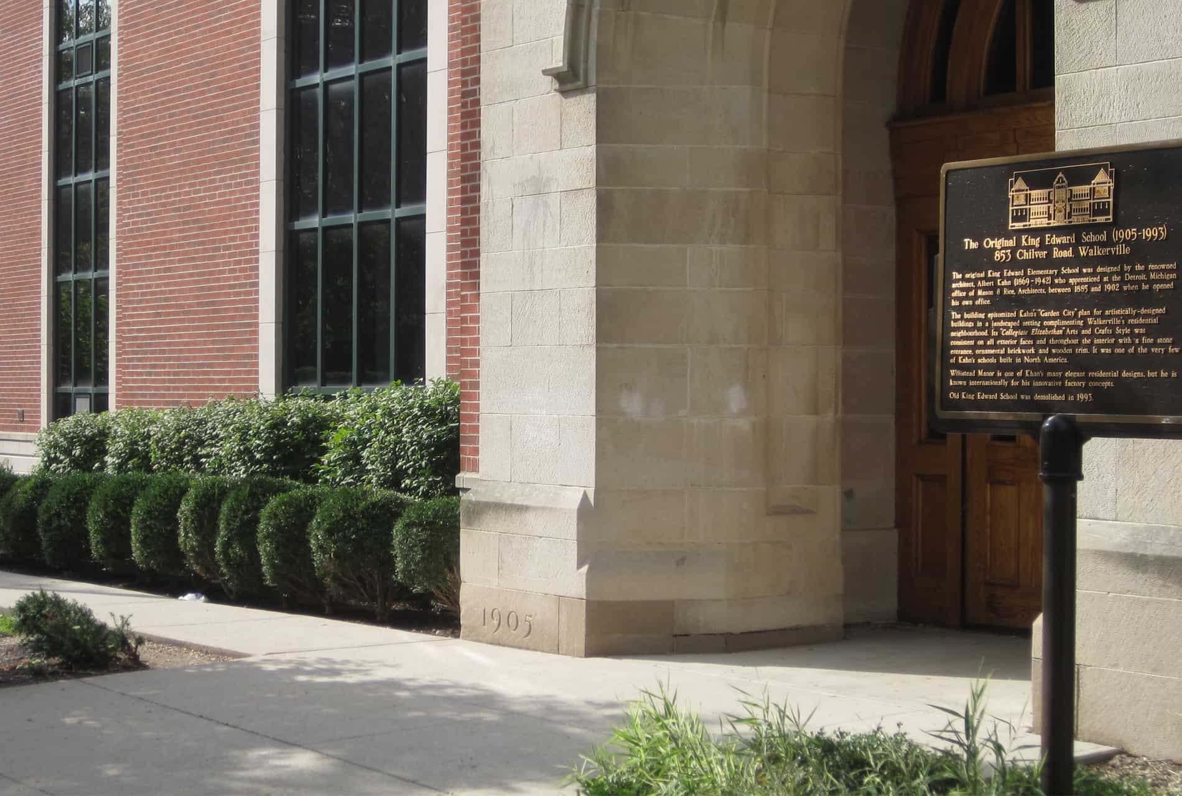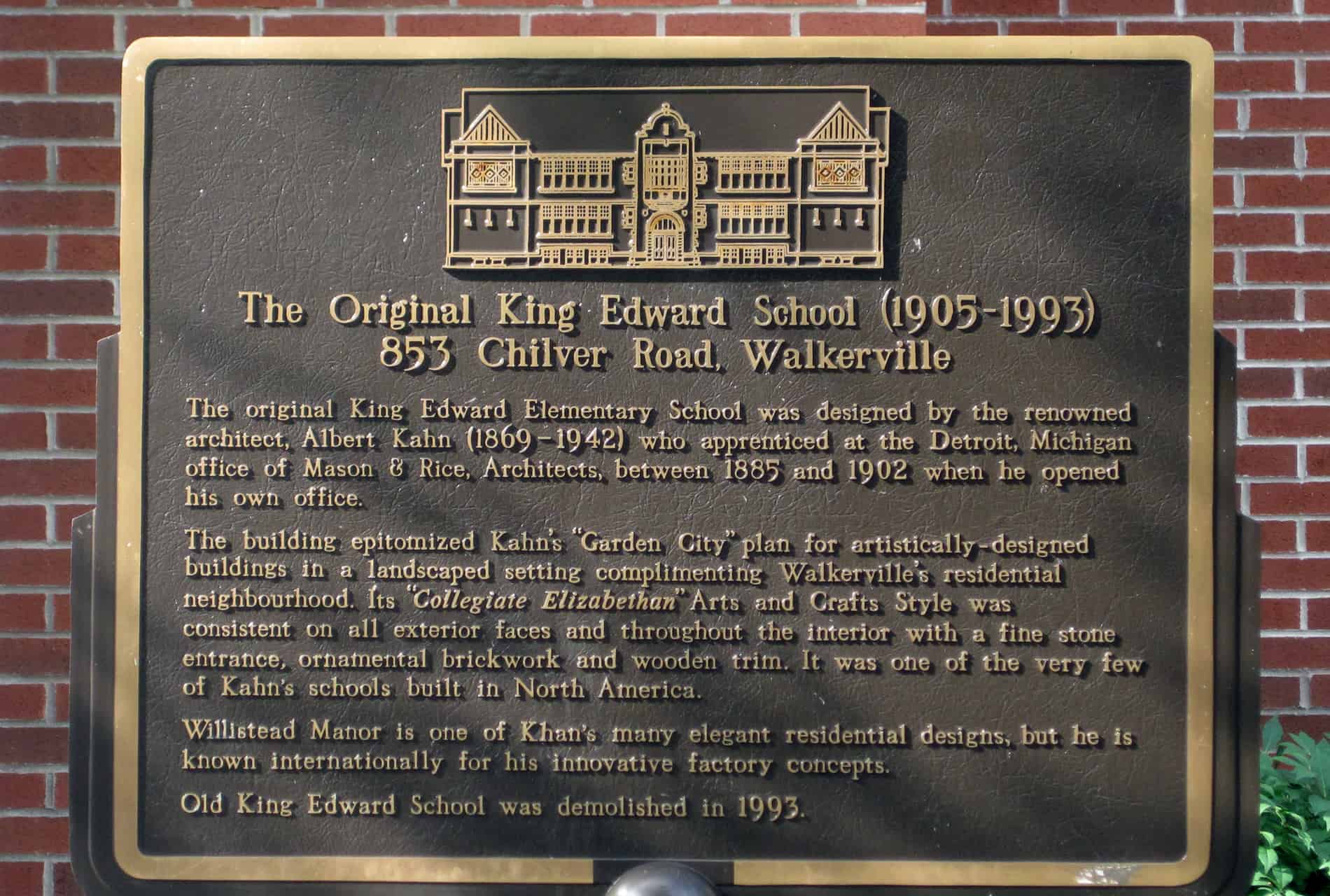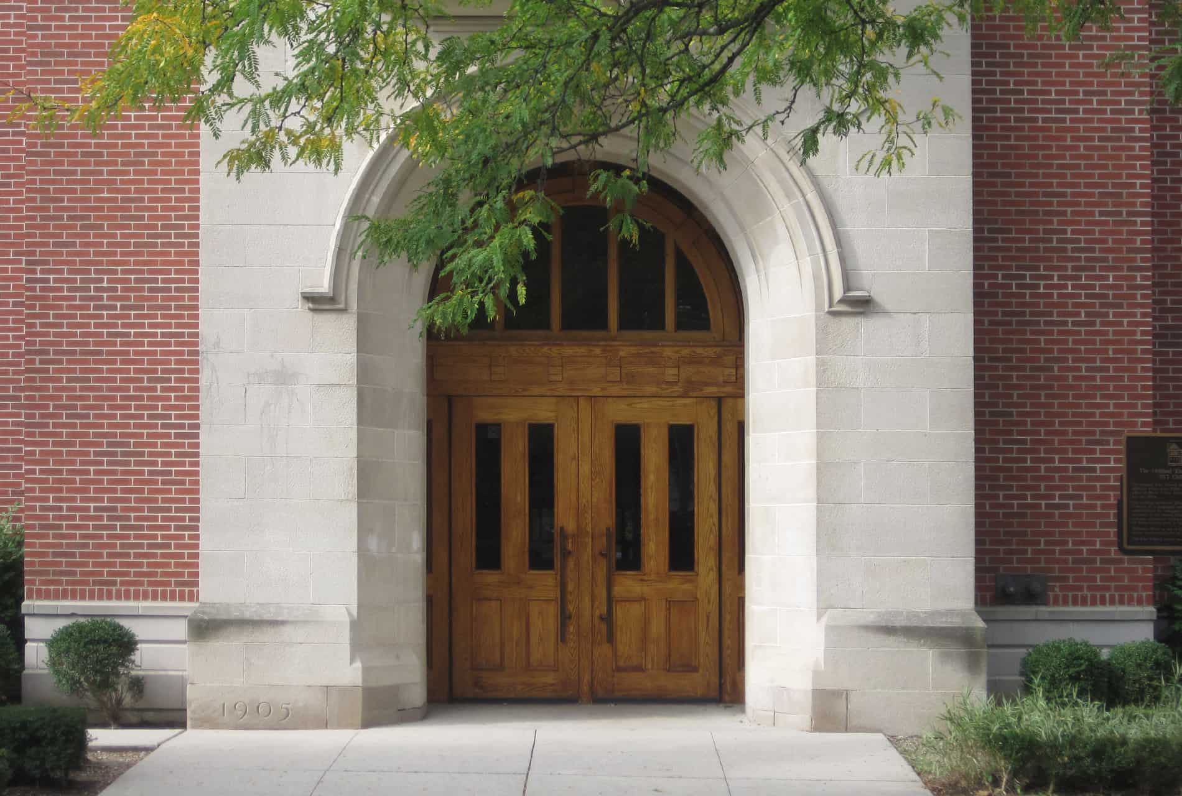King Edward Public School
Project Info
- Greater Essex County District School Board
- Windsor, Ontario
- 61,000 sf
Project Description
King Edward was built to replace the original school in the quaint residential neighborhood of old Walkerville. As one of the City of Windsor’s few historical districts, the school was designed to reflect the area’s turn-of-the-century architecture in material and detailing. Heritage concerns resulted in JPT going through great lengths to preserve the original entrance façade, which was disassembled stone by stone, stored offsite, then reassembled in its current location. The final design incorporated this finely crafted 90 year old stone front entrance of the original building into the new school. This notion of a “memory trace” was further explored through the sloping roofs of copper-green metal found in the nearby Tudor-Revival style homes.
The school is situated on a tightly packed urban site. The limitations and pressures by the small size required some creative solutions in order to meet the needs of the school board. Firstly, the school was designed as a three storey structure in order to house all required classrooms and student amenities. The gymnasium was envisioned as a floating box that was elevated to the second floor and suspended over the cramped playground space. This condition created a covered exterior play area that can be used for play and outdoor teaching spaces throughout the year. Other ground level program items include a self-contained Daycare, kindergarten rooms, a kitchen, lunchroom, administration and staff areas. Other floors include resource/library areas, art and science classrooms and 12 regular teaching classrooms.


