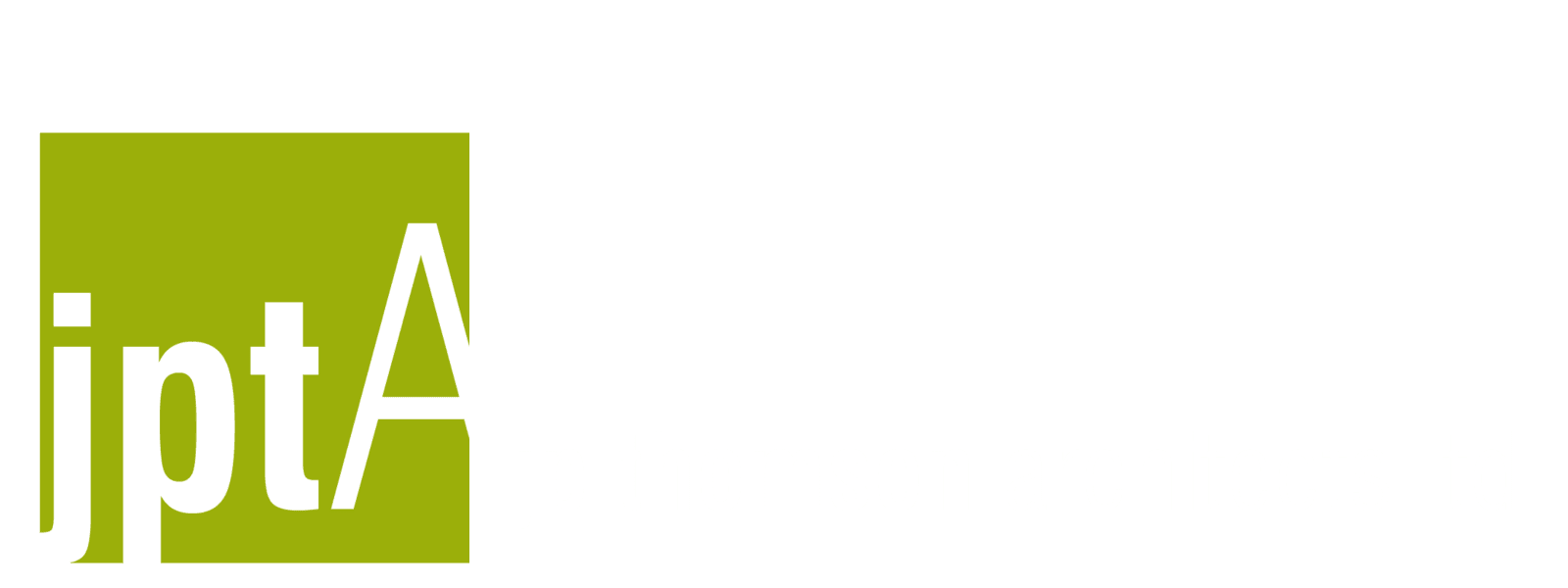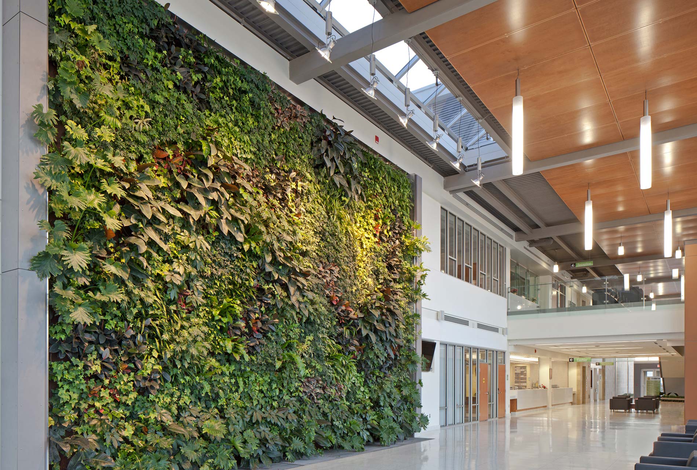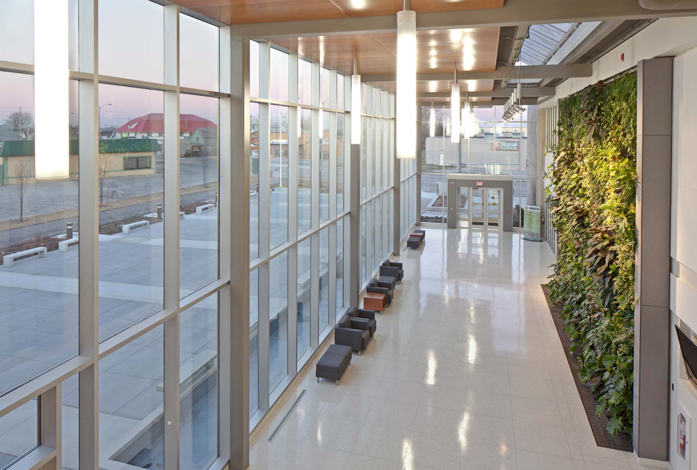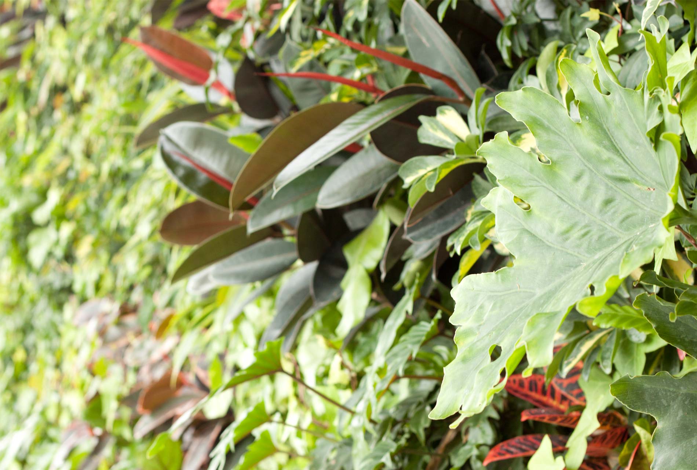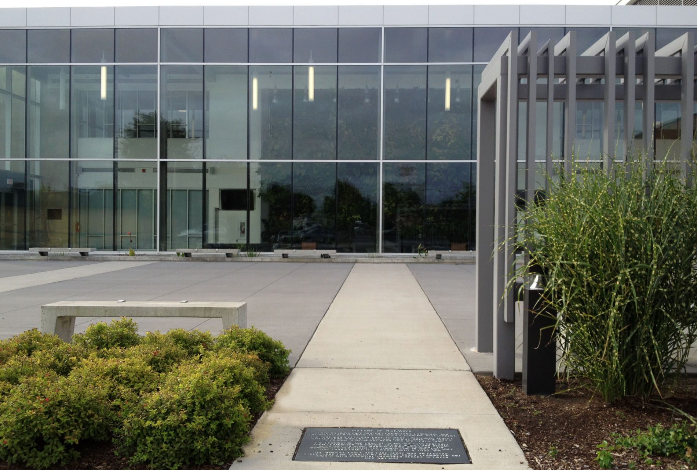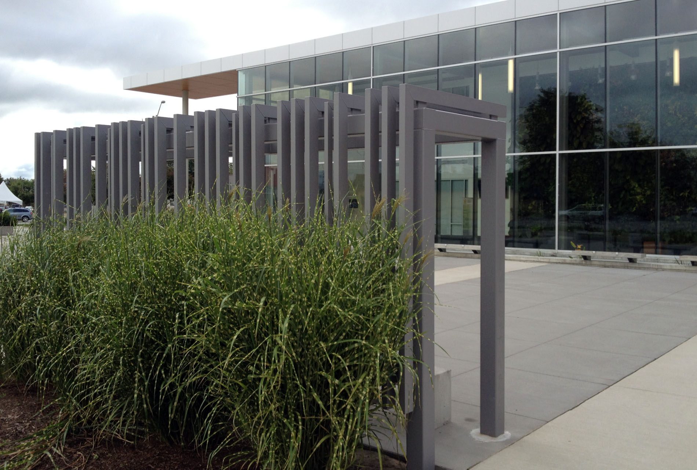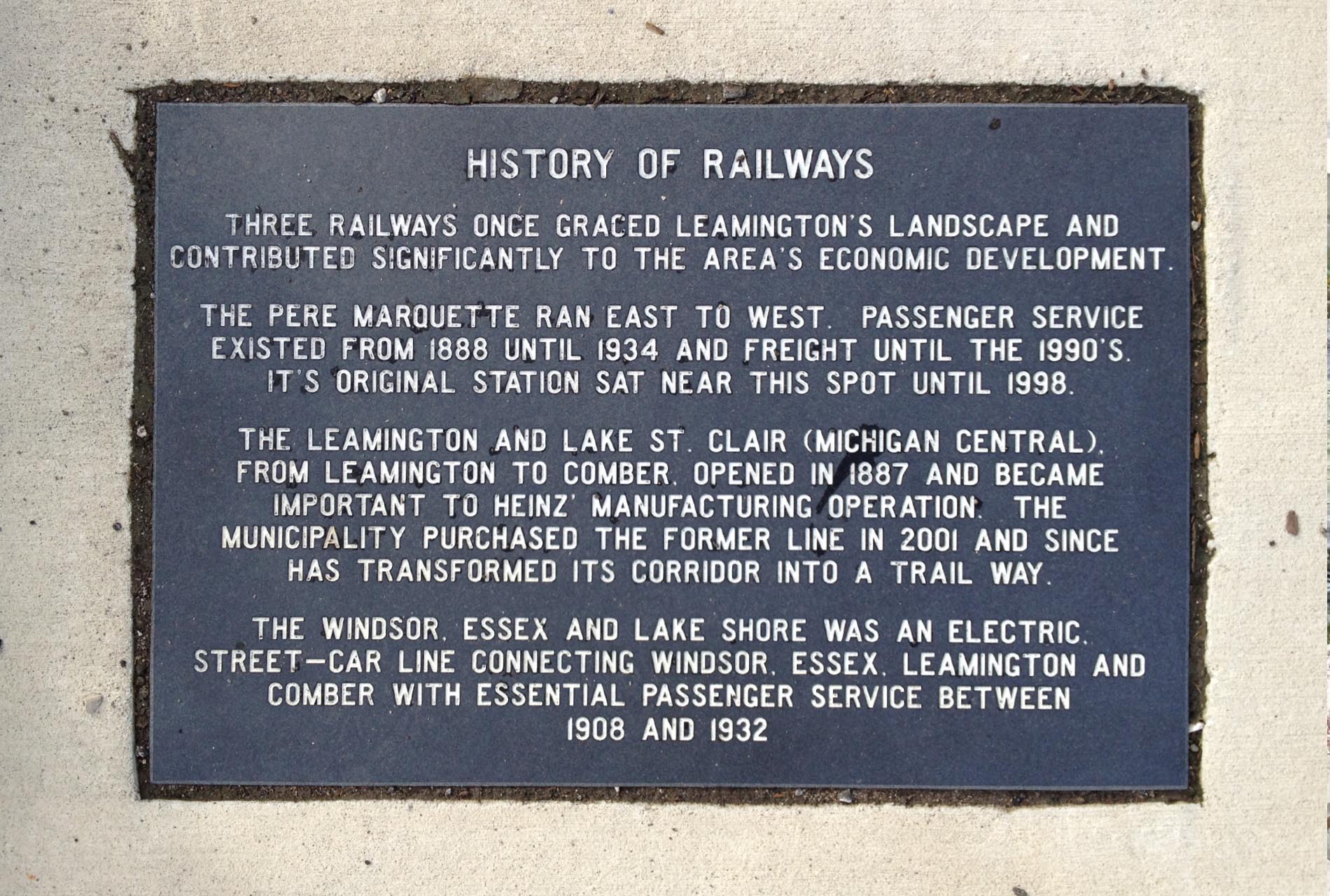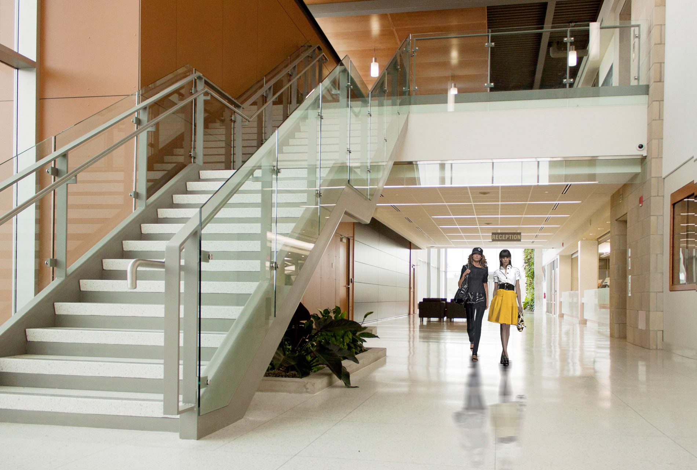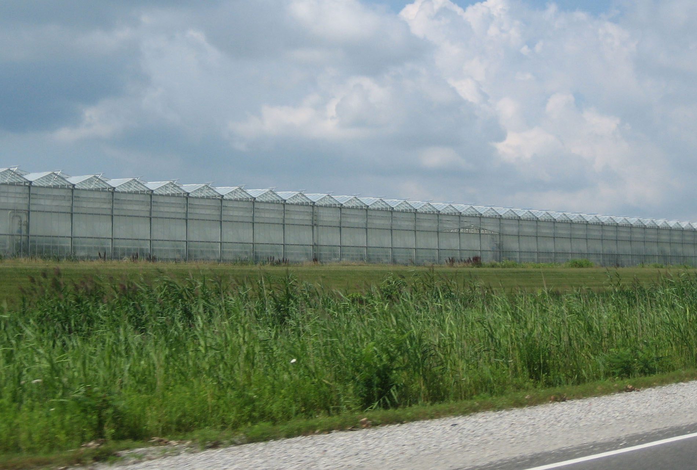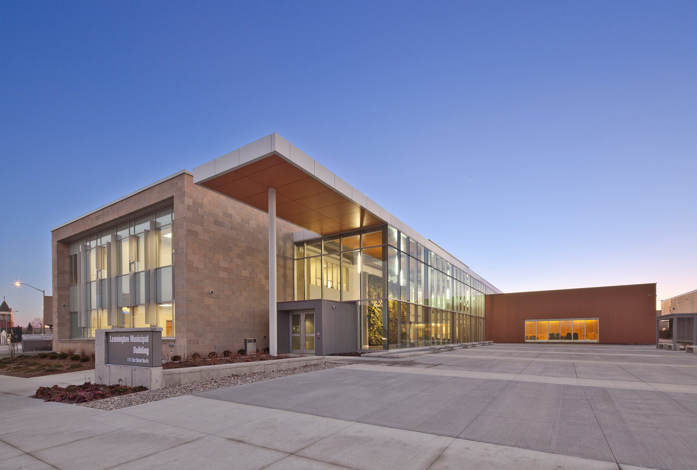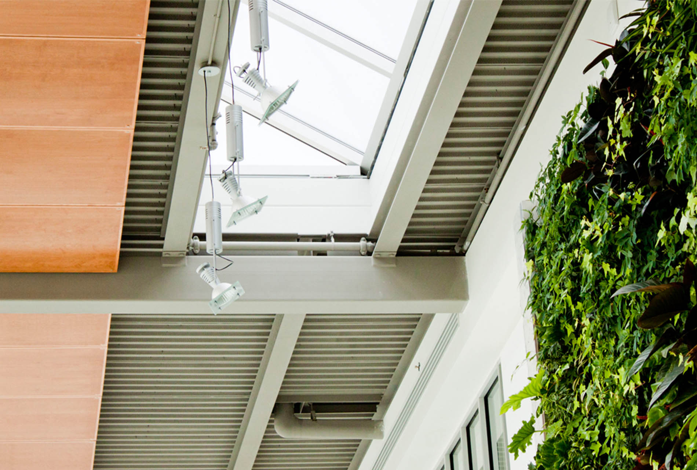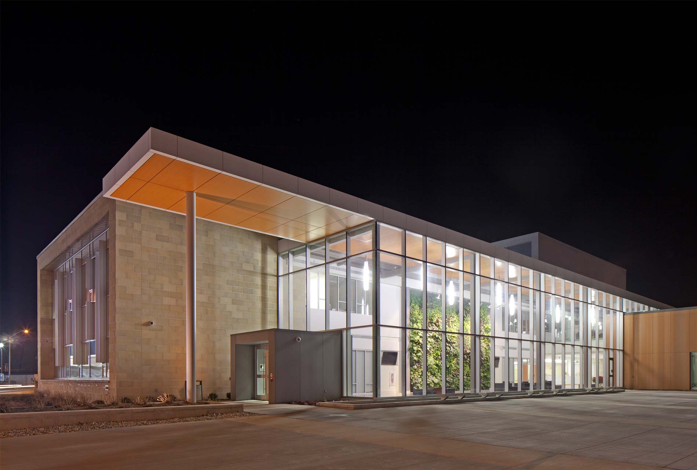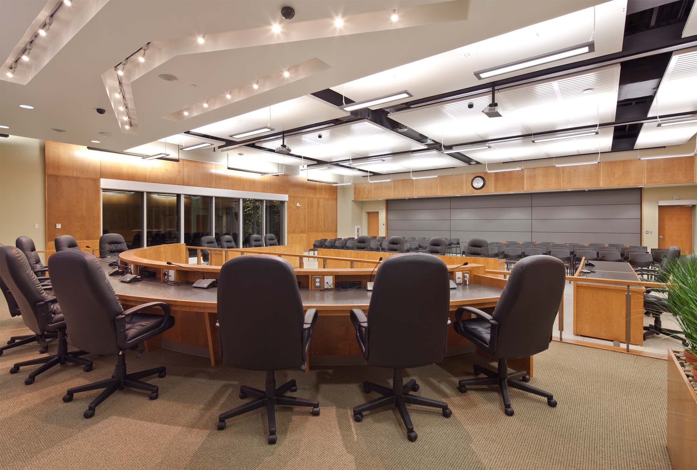Leamington Municipal Building
Project Info
- Leamington Municipal Building
- Municipality of Leamington
- Leamington, Ontario
- 42,000 sf
Project Description
Due to a steady growth in population since early 2000, Leamington’s administration realized that an upgrade to their outdated and under-sized location was a necessity. The existing facility had an area of 18,000 sf. The new facility needed to be approximately 36,000 sf in order to meet all the programmatic needs of the users. In response to these new programs, a central link was designed as an active public space and organizing spine for the different functions of the new building. This link is manifested as a public gallery to be used as a multi-functional space for uses such as weddings, community/youth art exhibits or special event gatherings. The long glass gallery structure is a metaphor to a greenhouse and features a bio-filter wall as its focal point. Hydroponics is the backbone of the greenhouse industry and the plant wall as a sustainable building system will be a showcase to promote the self-image of Leamington. The gallery is accessible from the street and from the parking lot and provides direct access to council, the administrative offices and the plaza.
As a symbol of Leamington’s commitment to a sustainable future, the building was seen as an opportunity to showcase the town’s forward-thinking attitude. Through environmentally sound design practices JPTA integrated numerous sustainable strategies such as: day-light harvesting; the bio-filter living wall that supports a wide array of plants that act as the building’s lungs to continually introduce fresh air and vastly improve indoor air quality; a reflecting roof membrane used to reduce heat gain; the passive strategies related to building orientation to maximize lighting and views to the exterior; north-lit high-performance glazing and; staff shower and alternate transportation amenities.
