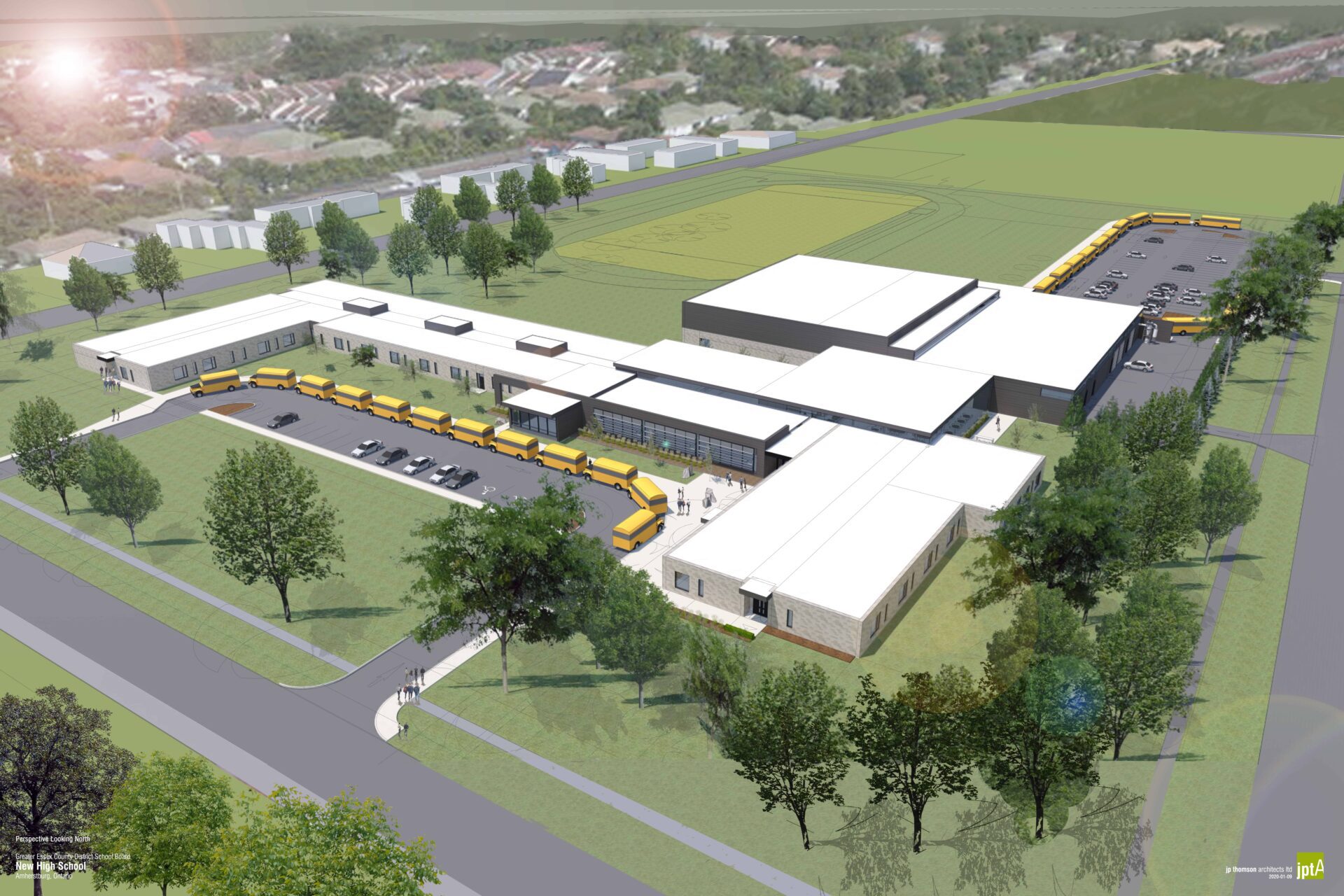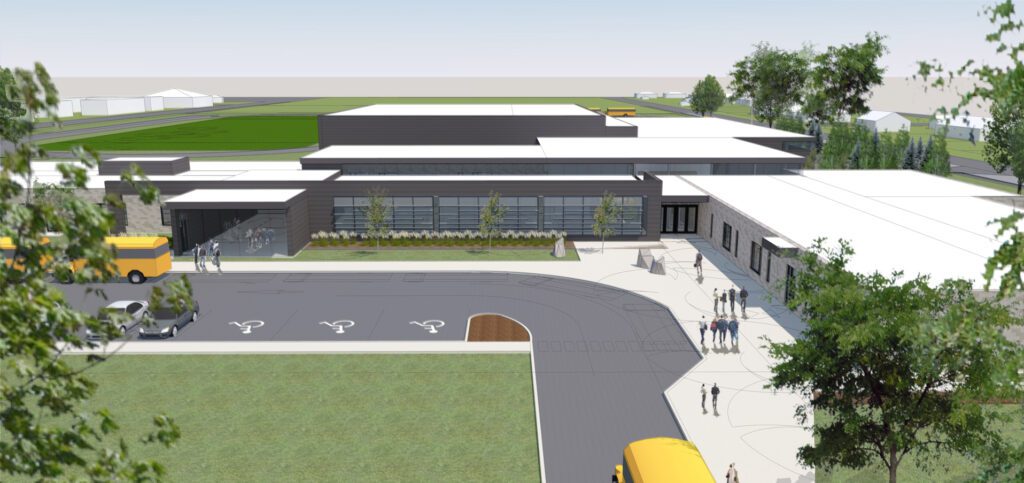New Amherstburg High School
Project Info
- New Amherstburg High School
- Greater Essex County District School Board
- Amherstburg, Ontario
- 105,000 sf
Project Description
JPTA is currently designing the new Amherstburg High School, which has stemmed from General Amherst High School and Western Secondary School being merged together into a single site. This new school is nestled within numerous new and established neighbourhoods and sits in close proximity to both the Town centre and the Libro Sports Complex.
As you enter the main entrance of the school, students, staff and visitors are greeted by a circular-seating chat area affectionately called the Campfire. This space is meant to foster small meet-ups and informal chats. The design emphasizes connecting students to nature through the use of natural light and versatile outdoor spaces. The School is designed with both energy efficiency and site optimization in mind. This means that the school uses the east-west orientation and solar path to its advantage to achieve approximately a 49% improvement in energy use over the model Code. It maximizes use of the site at key student spaces such as the gymnasium, the cafeteria and the technologies centres.
The school is arranged to create a series of interconnected components. There is a direct link between the main entrance and the rear entrance so that all users enter and arrive at the core of the school. The core consists of a library and an open cafeteria with exterior multi-purpose space. Student learning wings consisting of classrooms and multi-purpose spaces flank the core. Science and business programs are located within the west wing, while Art programs are both near the core and within the gym area.
Technology program spaces are located primarily along the east central corridor and consist of direct access to an exterior laydown area. The Cosmetology program has direct access to the front parking lot to promote potential partnerships between school programs and the community. The triple Gymnasium and Fitness Studio is situated to facilitate ease of access for community use as it is adjacent to the rear parking area. It is also adjacent to the exterior sports field and school grounds.



