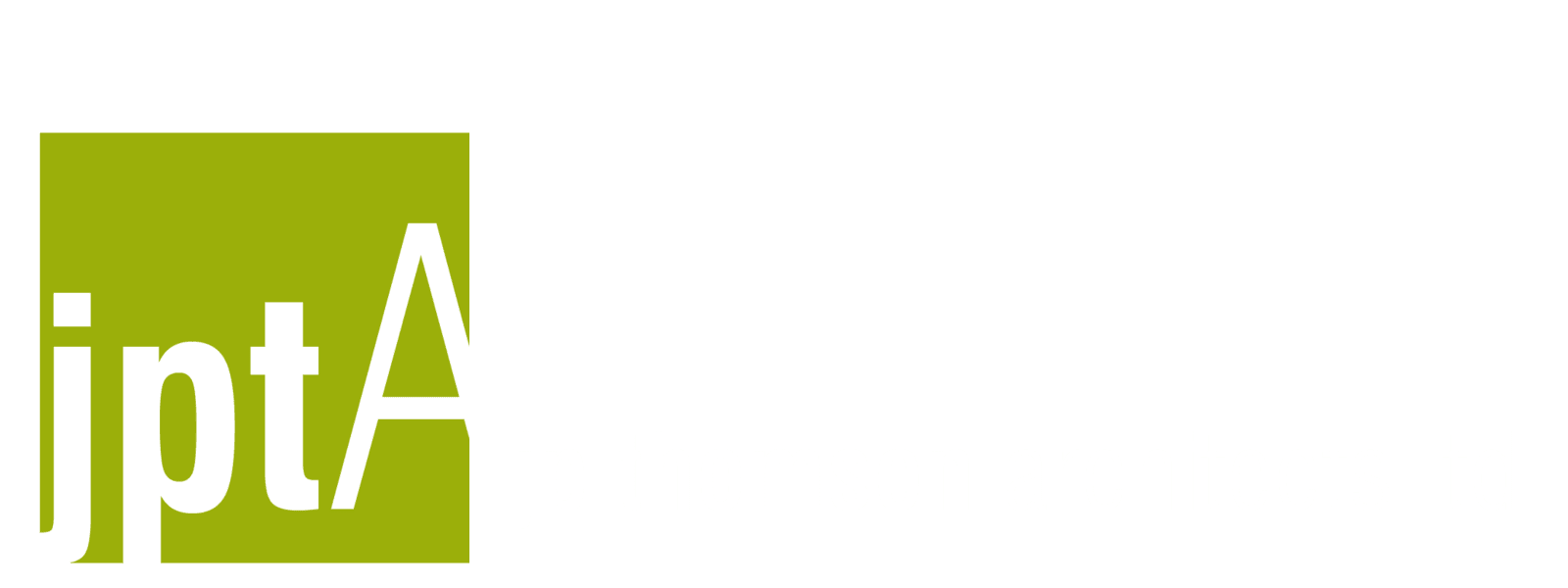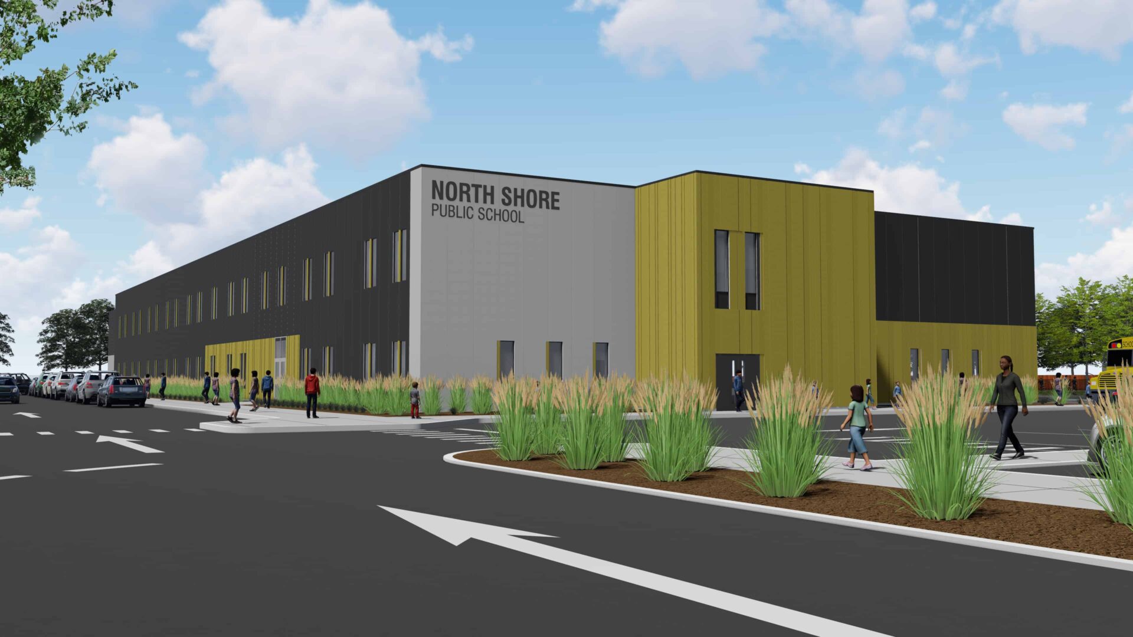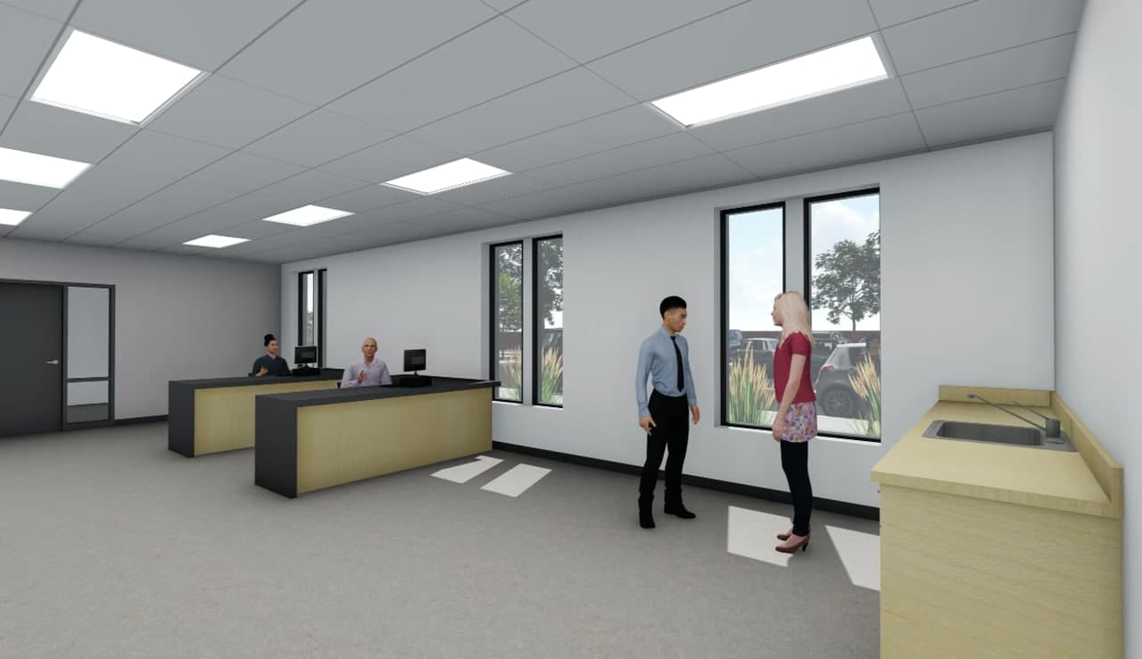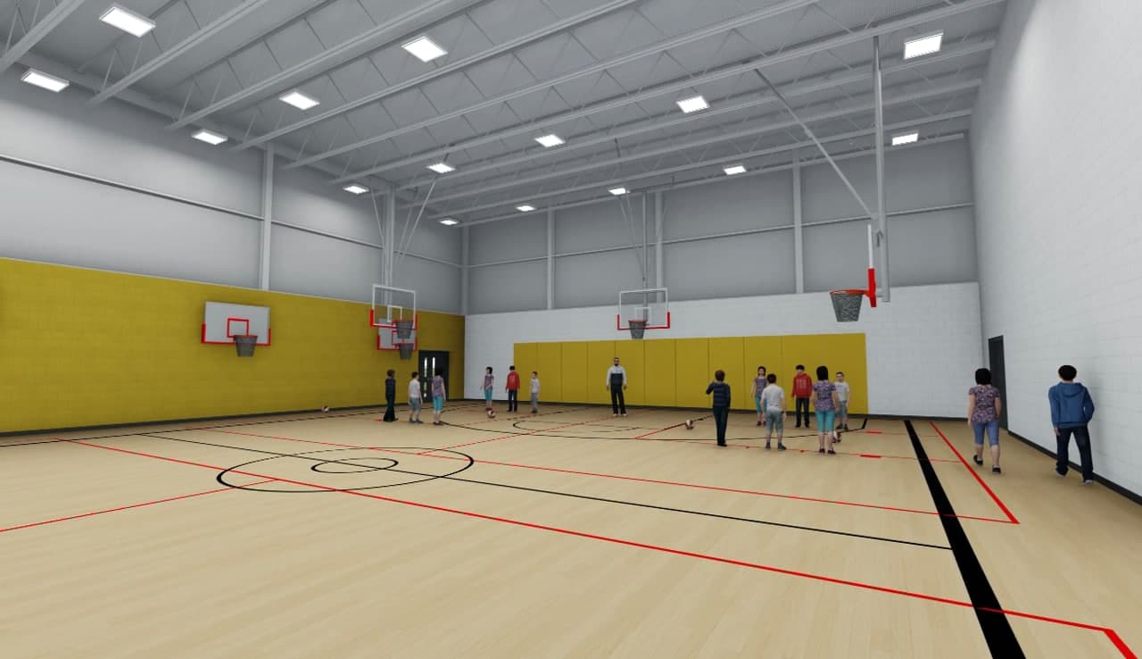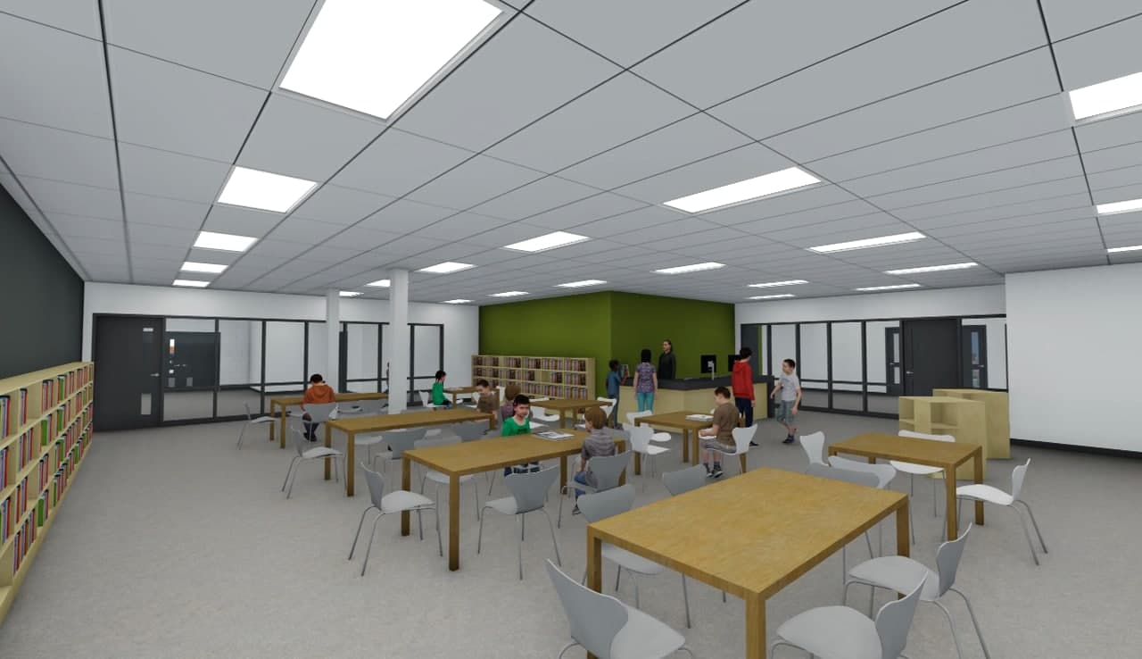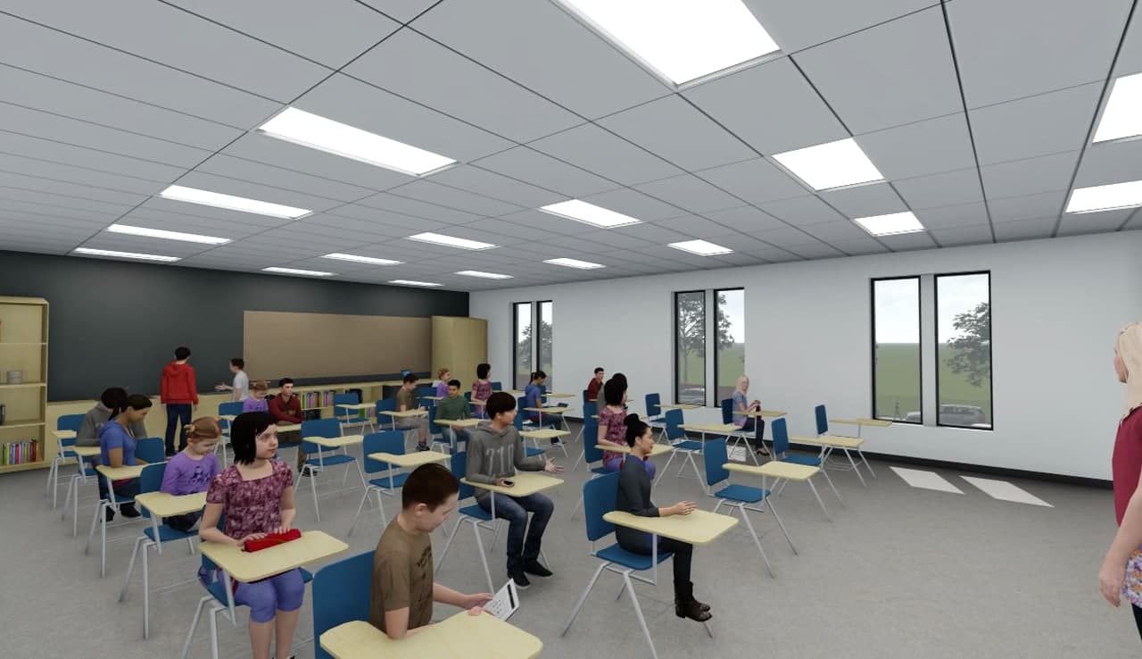North Shore Public School
Project Info
- North Shore Public School
- Greater Essex County District School Board
- Tecumseh, Ontario
- 66,500 sf
Project Description
This new school is nestled within numerous established neighbourhoods, promoting a safe and walkable site. As well, the site sits in close proximity to the Town centre.
The new site will contain two youth soccer fields, basketball areas and asphalt play as well as secured and fenced areas for both the daycare and kindergarten play.
From an environmental perspective, the new school has been designed and situated on the site to save as many existing trees as possible. The School is designed with energy efficiency in mind. The use of two storeys promotes a design that minimizes the building area on the site and maximizes the student play and green areas. The metal clad building façade is a playful representation of children’s building blocks.
From a plan layout, the school is arranged to create a series of interconnected components. On the first floor, the design is organized to promote a connection between the main staff/visitor parking and the kiss’n’ride area to the main Administration Area and front door.
The library is located near the main entrance and vertical circulation points and is centrally positioned to allow ease of access for staff and students from both the first and second floors. The daycare is located at the south-east corner of the school and has a secured main entrance from the daycare parking area located to the south of the school. The daycare will be secured from the remaining school and has its own separate access to its own outdoor daycare play area.
At the core of the school, the kindergarten classrooms are situated along the west exterior wall and are connected to the outdoor secured kindergarten play area. Special Education Rooms, Music Room, and classrooms are located along the east exterior wall which provides accessibility to the outdoor playground area. As well, all rooms are situated in close proximity to the gymnasium. The Gymnasium is located at the north end of the school and is situated to facilitate ease of access to the exterior sports field and school grounds.
On the Second Floor, two stairwells are located to the east and will provide easy accessibility to the outdoor playground areas, the gymnasium, and library from the second floor and one stairwell is located to the south and will provide easy accessibility to the bus drop-off and pick up area.
The second floor contains the majority of student classrooms and the Art room. Amenities such as washrooms and meeting rooms are centrally located while the classrooms are situated along the perimeter of the school to gain as much natural daylighting as possible. The Second Floor also contains its own open-floor multi-purpose space which will improve student learning opportunities and collaborations.
