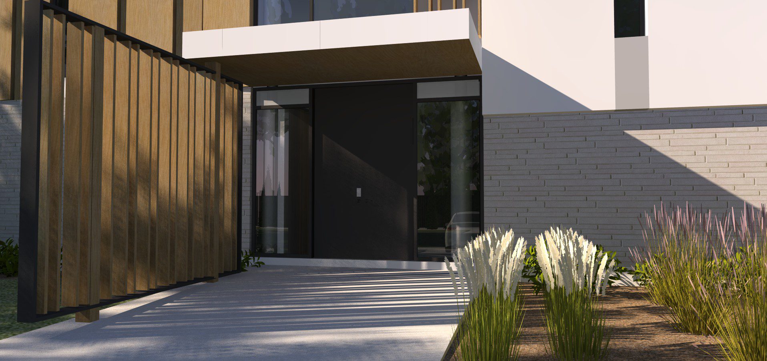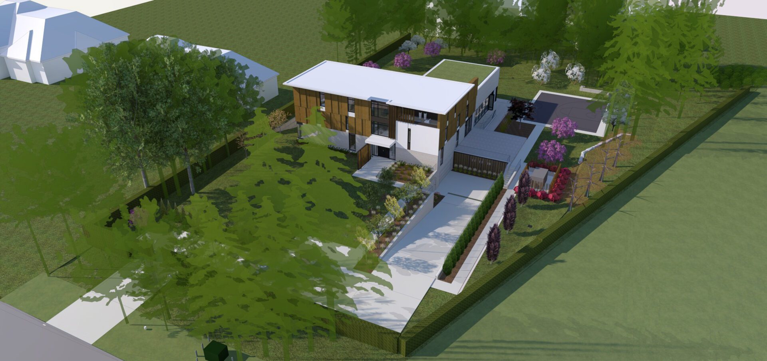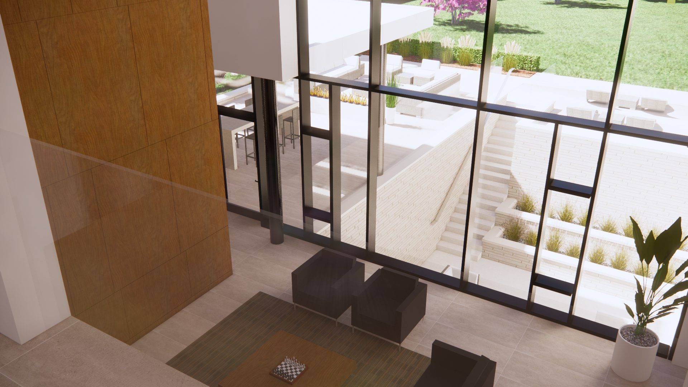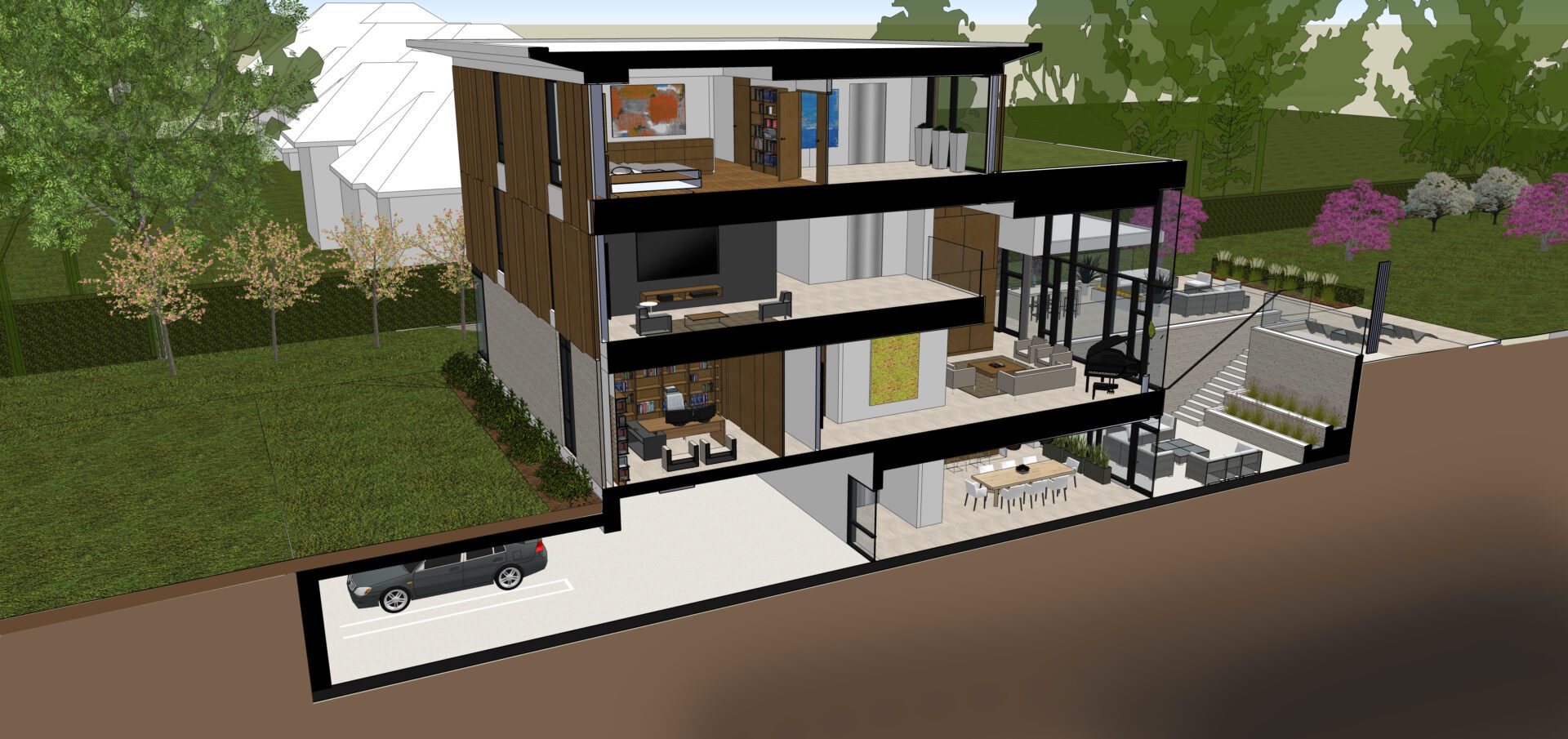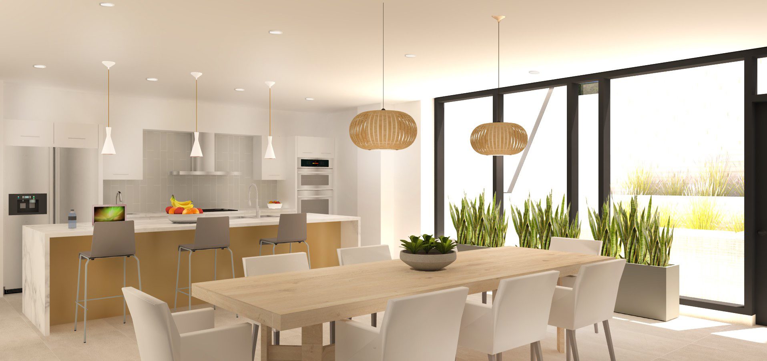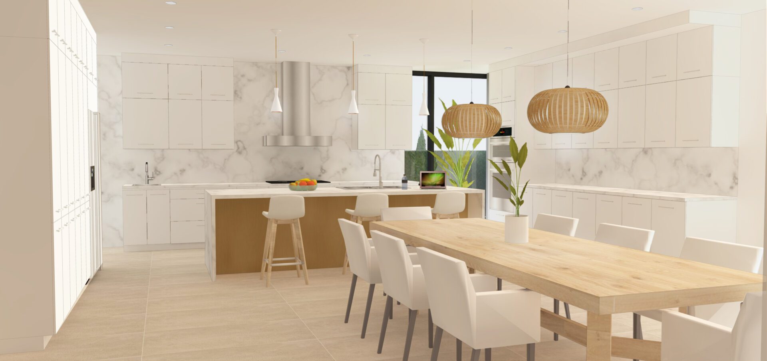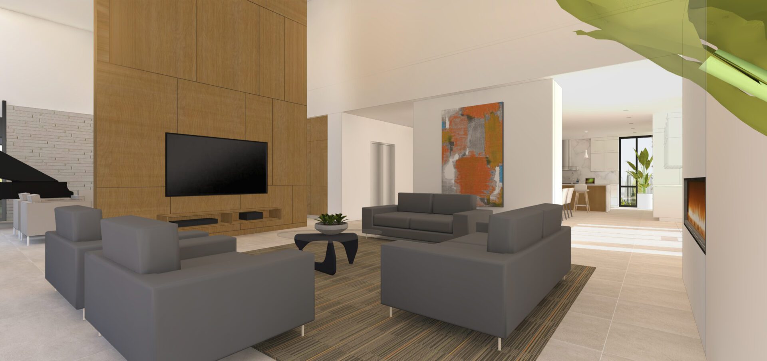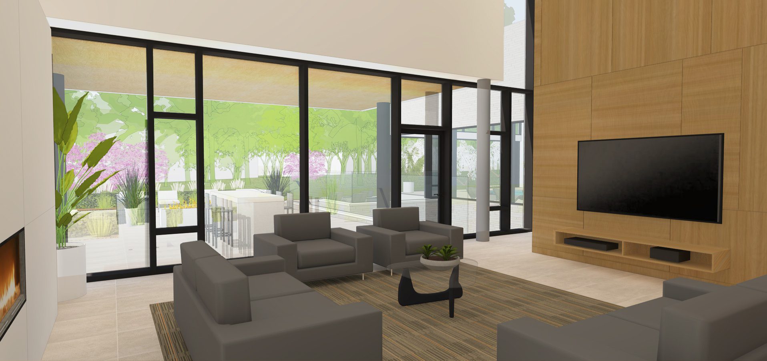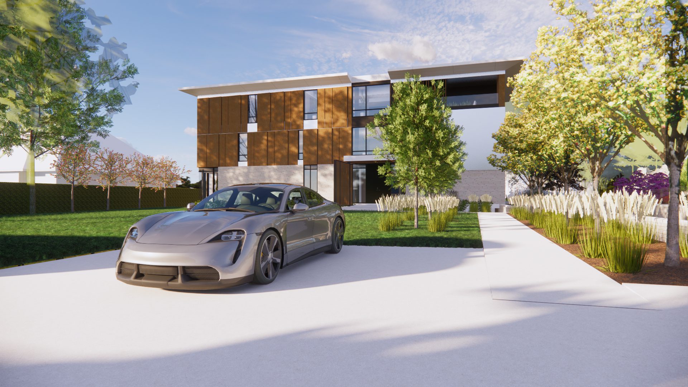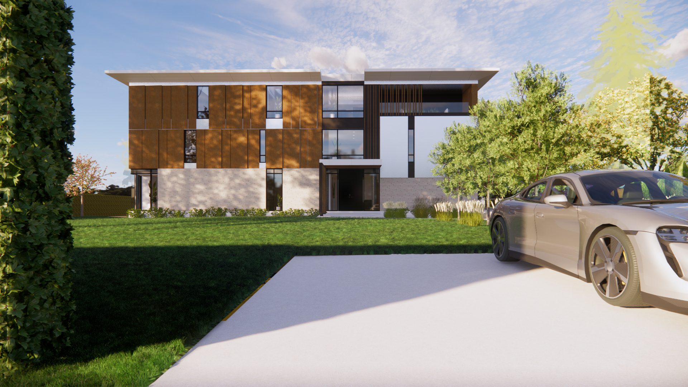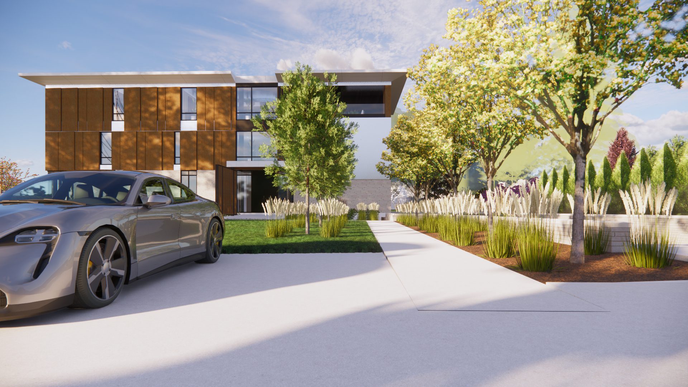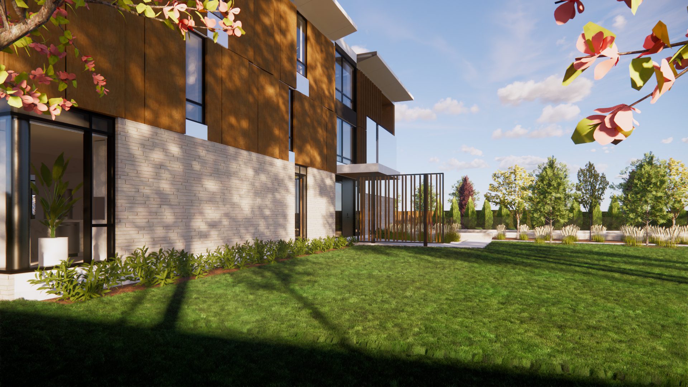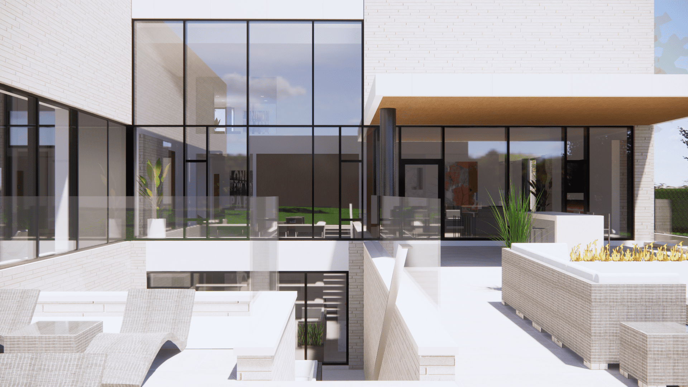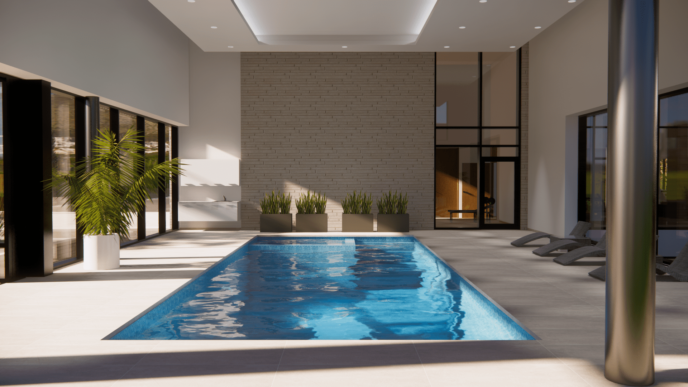Toluwalase House
Project Info
- Mississauga, Ontario
- Completed Date 2021
- 20,000 sf
- Withheld
Project Description
The 20,000 sf, 4-story Private Residence is located in a tree-lined, established neighbourhood in Mississauga, Ontario. The design posits a two-fold position. Firstly, it represents a piece of exceptional real estate; a property that is extremely liveable through its abundant amenities, style and luxury. Secondly, it reflects the self-image of the Owner; providing a conceptual connection to the Owner’s existence through shape, planning and detailing. Therefore, it is at once a place of living and a place of self-representation. The design of the home is influenced by the traditional Yoruba House typology prevalent in the Owner’s homeland, West Africa. This style comprises of rooms attached side-by-side to form a shape which grows as space is added; typically facing inward toward a large central courtyard. The Multiplication House – as it is affectionately known – was inspired by this traditional planning arrangement as the basis of the floor plan design. The design is therefore a grid of rooms forming an expanded plan. The design of this private residence also incorporates other important features of the Yoruba style. The importance of the roof as a functional, enveloping element is prevalent. Additionally, the exterior skin / cladding is a metaphor to the details of Yoruban cultural artifacts such as textiles, shields and ceremonial objects.
This private residence is an 8-bedroom, 10 bath home complete with an indoor swimming pool, underground parking garage, elevator, theatre room, salon, sauna, fitness room, and chef’s kitchen. The house also has two green roofs, roof-top terraces and patios, on-site storm storage, a fitness terrace and an outdoor sports court. Complete with a state-of-the-art home automation system, this home was designed to provide its users the comforts of living through remote or on-site smart technologies. This residence uses triple, high-performance glazing, super-insulated envelopes and radiant in-floor heating throughout. The property will realize a 15% reduction in energy use compared to the model National Building Code.


