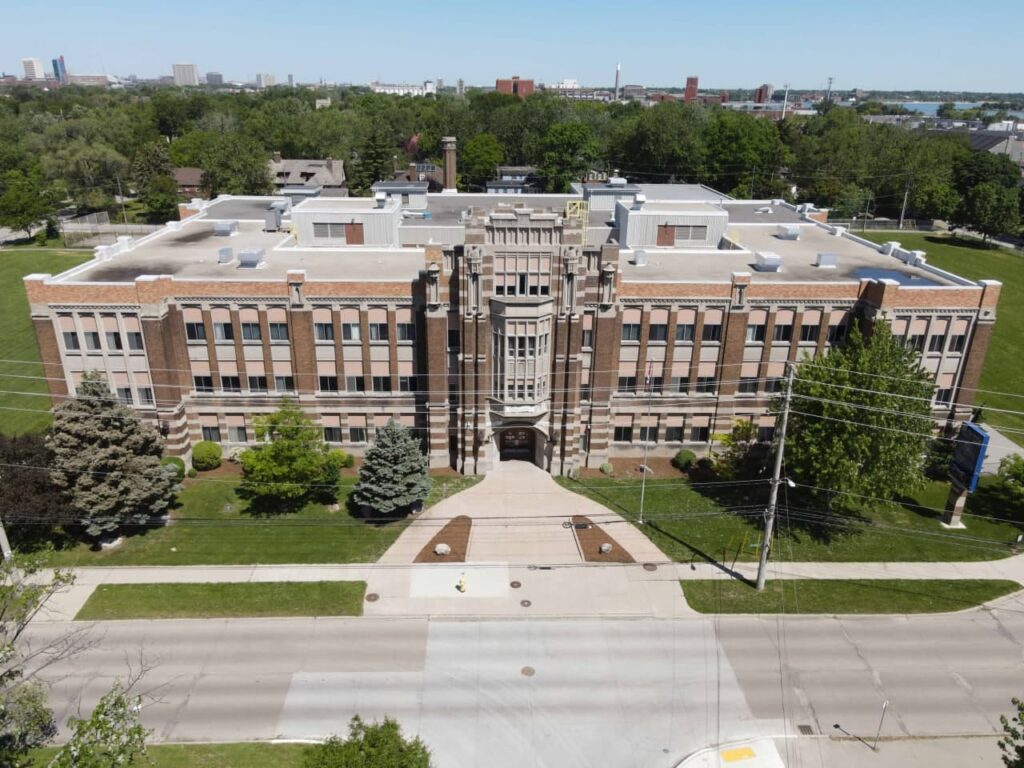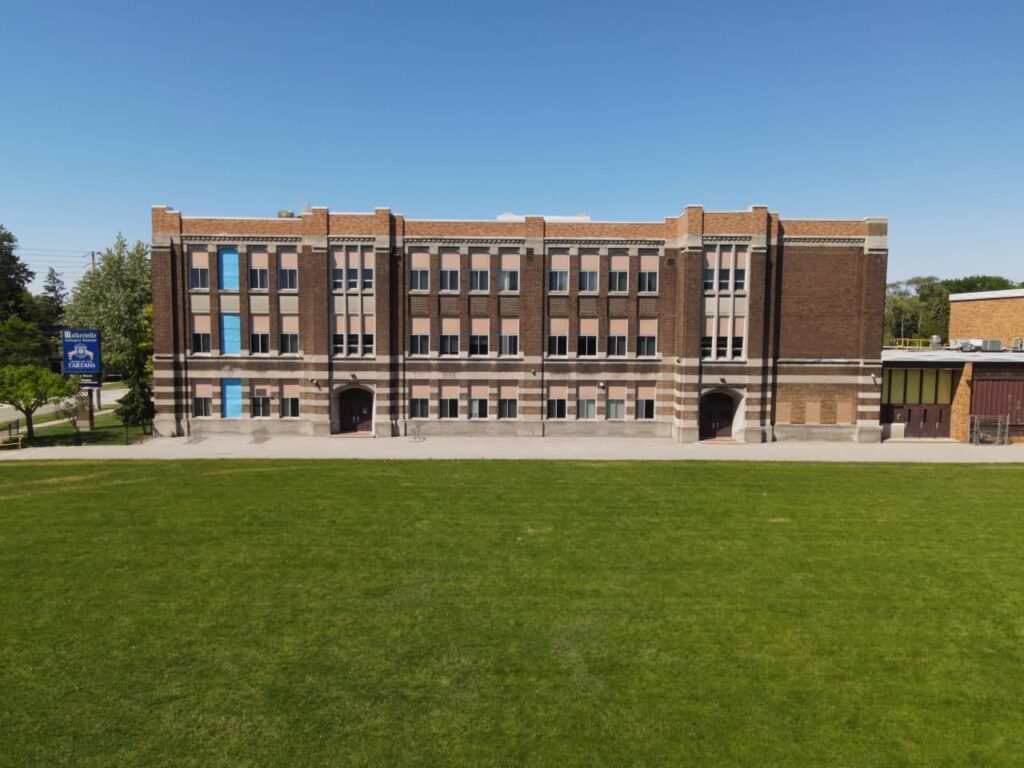Walkerville Collegiate Institute


Project Info
- Walkerville Collegiate Institute
- Greater Essex County District School Board
- Windsor, Ontario
- 134,255 sf of restoration and renovations
Project Description
Constructed in 1922 by Pennington & Boyde Architects, Walkerville Collegiate Institute was an educational marvel. Contained within the hand-crafted facade of limestone and masonry walls, Walkerville offered traditional education in addition to speciality courses of the 1920’s – Cadet Corps, Manual Training, Household Science and Sewing. Today, the school is a creative hub for Visual Arts, Theatrical Arts, and Music for the youth of Windsor-Essex.
To celebrate a century of learning, Walkerville will receive a complete exterior masonry restoration. The parapet structure will be re-instated to it’s 1920’s glory, including the original limestone and masonry detailing for the entirety of the school. This phase of the project is estimated for completion in the Winter of 2023.
In the library, the building’s original structure was exposed and re-imaged to better suit the student’s educational needs. The Learning Commons was designed in close proximity to the school’s auditorium – where they offer theatrical productions to the public throughout the year. During school hours, the commons will offer a place for collaboration between students and as a gallery to display their talents.
In conjunction to the Learning Commons, the Quiet Study area is nestled between new library stacks to promote quiet learning for the students. This space offers various opportunity for individual contemplation between lounge chairs, desks, and bar-height seating along the East windows.
The existing Cafeteria was re-envisioned as a brightened, clean-slate for students to display their creative talents of poetry readings, theatrical skits, gallery space, and live music.

