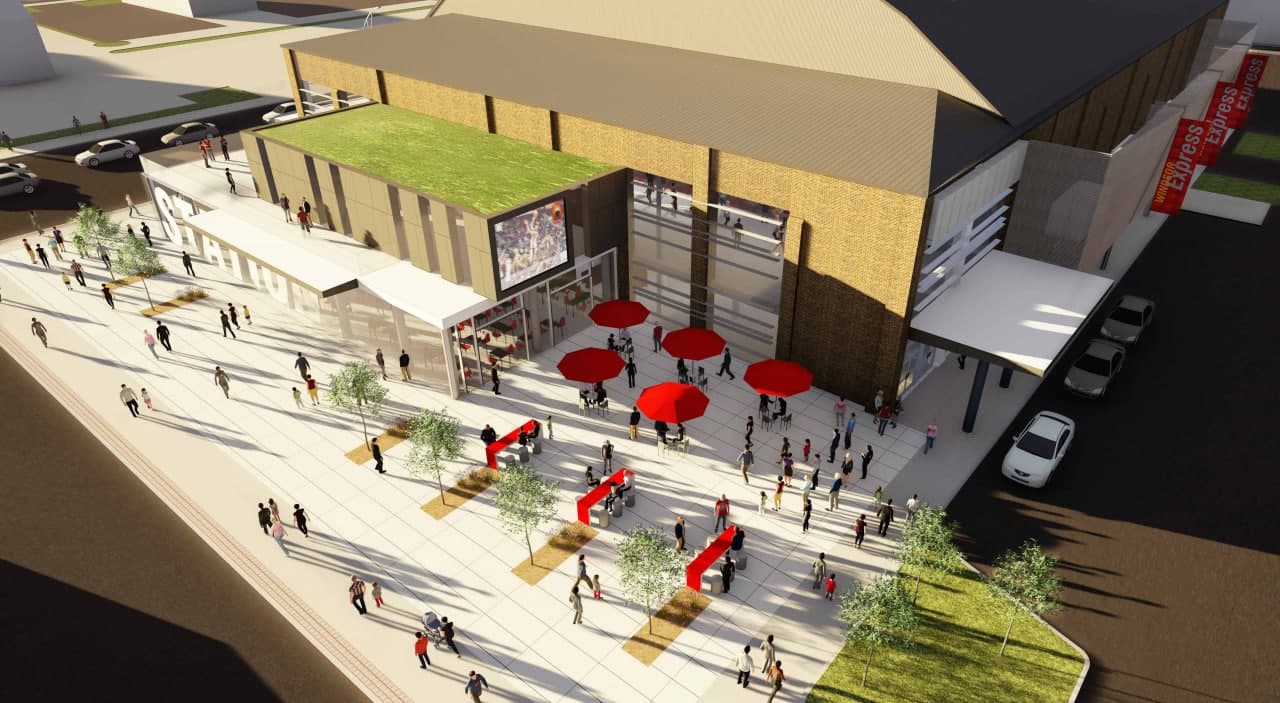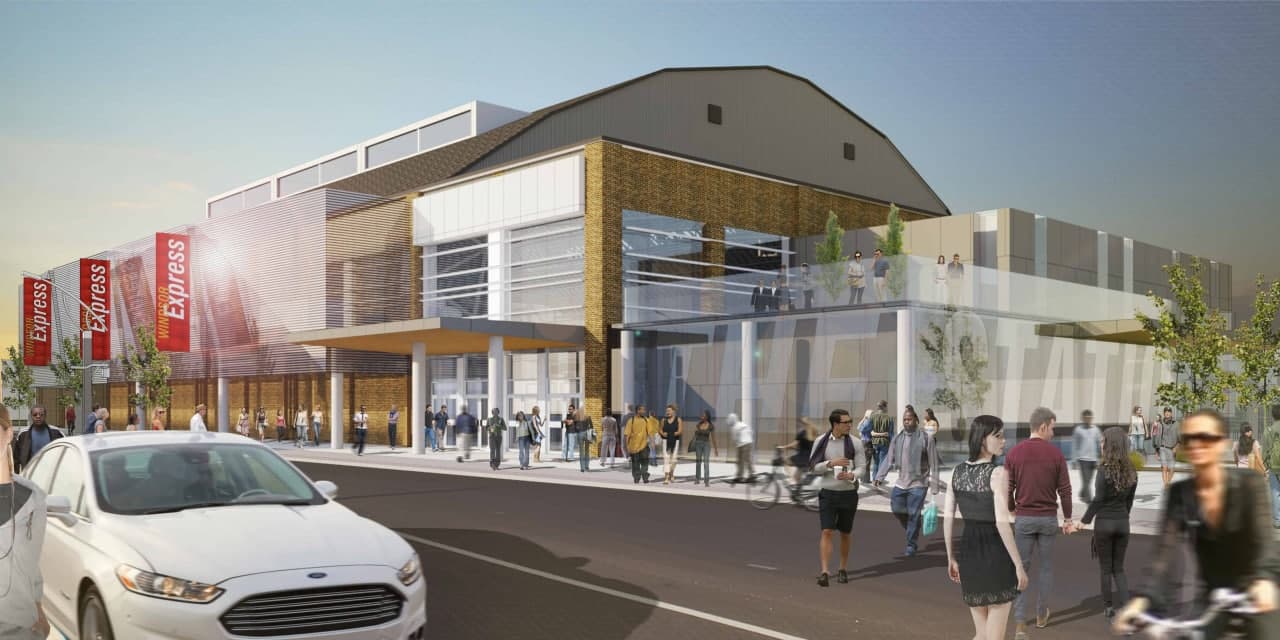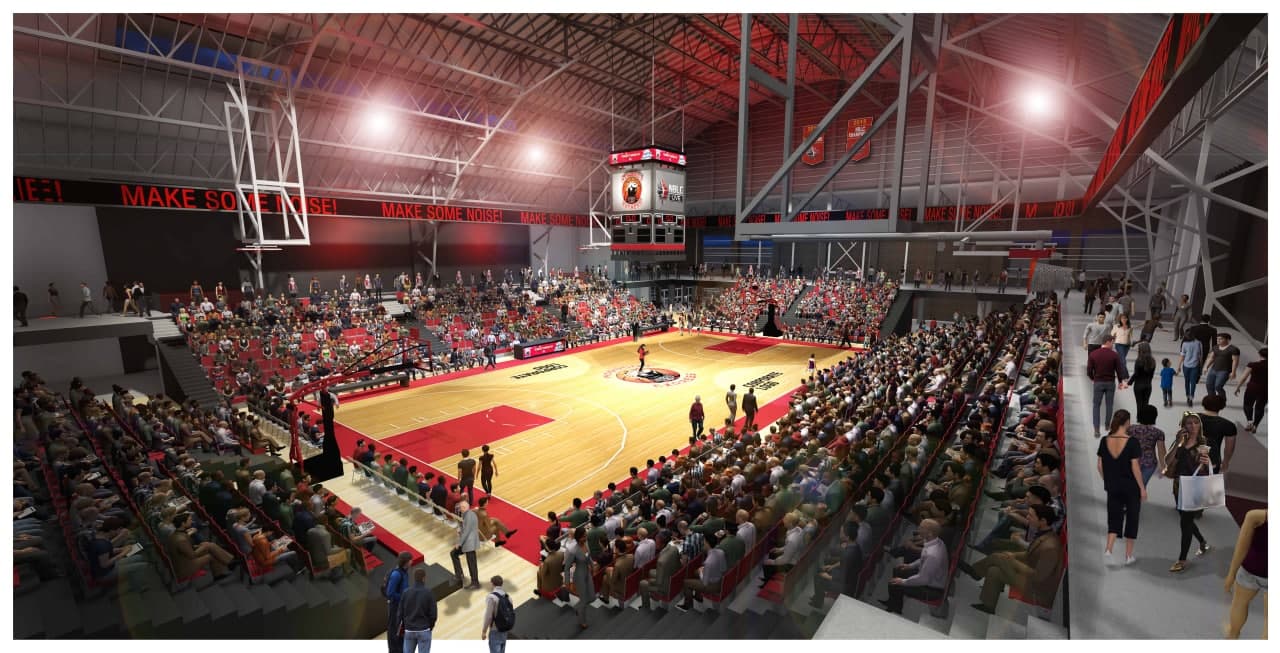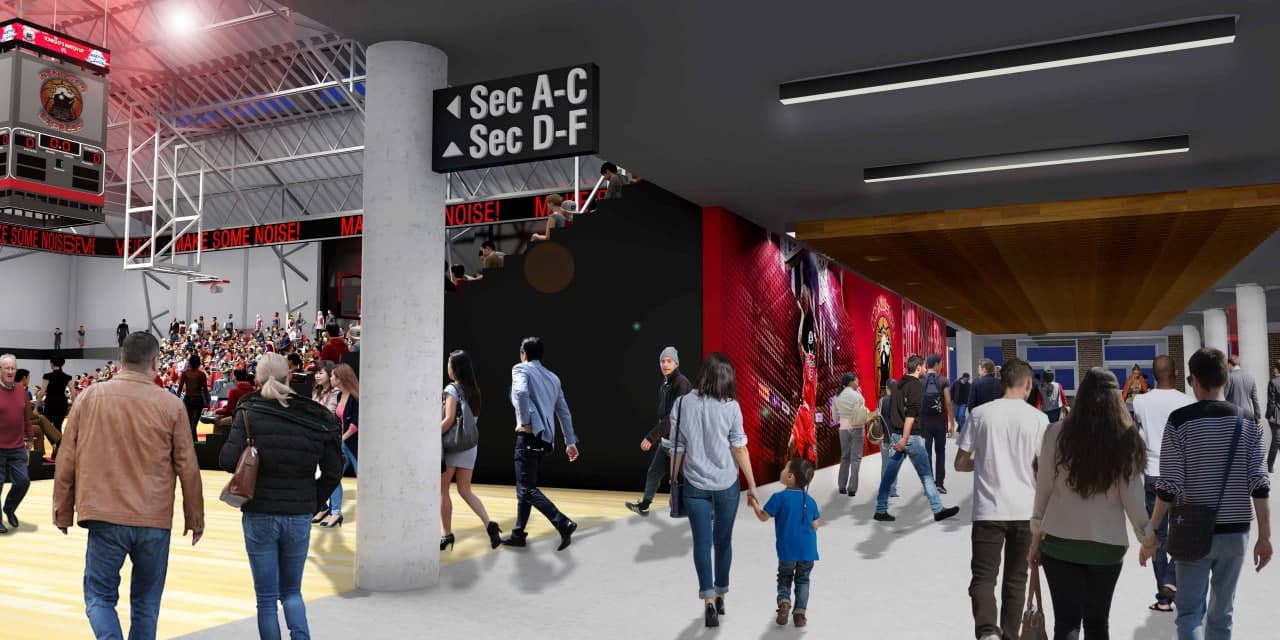Windsor Arena Revitalization
Project Info
- Windsor Arena Revitalization
- City of Windsor
- Windsor, Ontario, Canada
- 40,000 sf
Project Description
The Windsor Arena Site, simply known as “The Barn” has been a landmark in the City of Windsor’s downtown core for over nine decades. The Barn has opened its doors to hosting events such as NHL Games, Professional Boxing Matches, Championship Lacrosse Games, Wrestling Shows, Local Ice Carnivals, The Travelling Circus, and several Musical Performances.
JPTA will return the original brick facade to the building whilst introducing new elements to meet programming, functional and experiential goals. Additionally, we will save the original super-structure including the steel trusses and roof framing. This will create a rich character and atmosphere. This will maintain the building’s sentimental qualities but will act as a modern showpiece. This approach is supported by the National Trust, the City’s Planning vision and the immediate community.
The new facility will boast a multi-purpose event venue for both sport and commerce opportunities. The main space will house 15,000sf with flexible seating and mezzanine space for as many as 3,000 spectators. The facility will be complimented by restaurants, administrative spaces and spirit shops.





